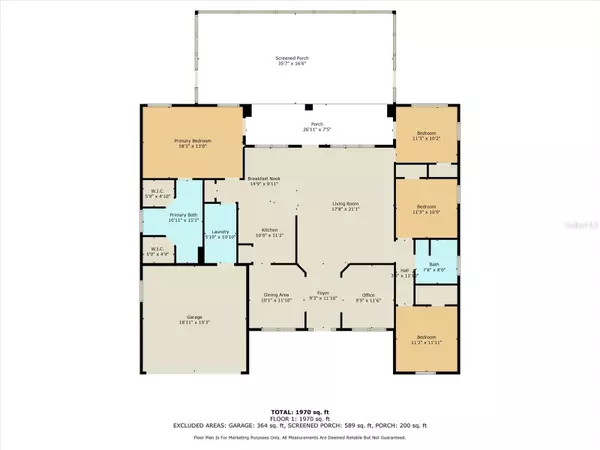4 Beds
2 Baths
2,145 SqFt
4 Beds
2 Baths
2,145 SqFt
Key Details
Property Type Single Family Home
Sub Type Single Family Residence
Listing Status Active
Purchase Type For Sale
Square Footage 2,145 sqft
Price per Sqft $165
Subdivision Sugarmill Woods Oak Village
MLS Listing ID W7871605
Bedrooms 4
Full Baths 2
HOA Fees $155/ann
HOA Y/N Yes
Originating Board Stellar MLS
Year Built 2006
Annual Tax Amount $3,661
Lot Size 0.280 Acres
Acres 0.28
Lot Dimensions 67x120
Property Sub-Type Single Family Residence
Property Description
HVAC with Heat Pump (2021) Appliances (2021) WiFi Rachio Sprinkler System (2021) WiFi Schlage Front Door Lock (2021) WiFi Nest Camera, Lighting & Thermostat (2021) Vinyl Waterproof Flooring (2021) Upgraded electrical 200 amp (2021) Lighting fixtures (2022) Walk in tile shower (2022). Minutes from the Suncoast Expressway for an easy commute to Tampa, restaurants, schools, and shopping.
Location
State FL
County Citrus
Community Sugarmill Woods Oak Village
Zoning PDR
Rooms
Other Rooms Den/Library/Office, Formal Dining Room Separate
Interior
Interior Features Ceiling Fans(s), Eat-in Kitchen, High Ceilings, Kitchen/Family Room Combo, Walk-In Closet(s)
Heating Central, Electric
Cooling Central Air
Flooring Ceramic Tile
Fireplace false
Appliance Dishwasher, Dryer, Microwave, Range, Refrigerator, Washer, Water Purifier
Laundry Laundry Room
Exterior
Exterior Feature French Doors
Parking Features Driveway
Garage Spaces 2.0
Community Features Deed Restrictions
Utilities Available BB/HS Internet Available, Cable Available, Electricity Connected, Sewer Connected, Water Connected
Roof Type Shingle
Porch Covered, Front Porch, Rear Porch, Screened
Attached Garage true
Garage true
Private Pool No
Building
Lot Description Cul-De-Sac, In County
Story 1
Entry Level One
Foundation Slab
Lot Size Range 1/4 to less than 1/2
Sewer Public Sewer
Water Public
Structure Type Block,Stucco
New Construction false
Schools
Elementary Schools Lecanto Primary School
Middle Schools Lecanto Middle School
High Schools Lecanto High School
Others
Pets Allowed Yes
Senior Community No
Ownership Fee Simple
Monthly Total Fees $12
Acceptable Financing Cash, Conventional, FHA, VA Loan
Membership Fee Required Required
Listing Terms Cash, Conventional, FHA, VA Loan
Special Listing Condition None
Virtual Tour https://www.propertypanorama.com/instaview/stellar/W7871605

Find out why customers are choosing LPT Realty to meet their real estate needs
Learn More About LPT Realty







