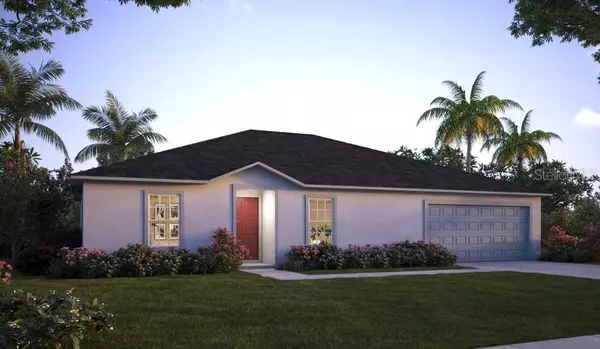4 Beds
2 Baths
2,052 SqFt
4 Beds
2 Baths
2,052 SqFt
Key Details
Property Type Single Family Home
Sub Type Single Family Residence
Listing Status Active
Purchase Type For Sale
Square Footage 2,052 sqft
Price per Sqft $163
Subdivision 1741 - Sec 10 Twp 17 Rng 30
MLS Listing ID O6281100
Bedrooms 4
Full Baths 2
Construction Status Under Construction
HOA Fees $1,080/ann
HOA Y/N Yes
Originating Board Stellar MLS
Year Built 2025
Annual Tax Amount $435
Lot Size 8,276 Sqft
Acres 0.19
Property Sub-Type Single Family Residence
Property Description
The Willow features three secondary bedrooms, each offering private space for family, guests, or special-use rooms. Continue through the foyer to find the heart of the home: a spacious kitchen equipped with shaker cabinets, a side-by-side refrigerator, and a walk-in pantry. The kitchen also boasts a convenient island with bar-top seating, and seamlessly flows into the great room, making it perfect for family gatherings and everyday living. Luxury vinyl flooring extends throughout the main living areas, while plush carpet adds comfort to the bedrooms.
The master suite is tucked away for privacy, creating a popular split-bedroom plan. It includes a large walk-in closet and an oversized walk-in shower, providing a peaceful retreat. Additional features include cordless blinds for easy light control and smart home technologies like a front door keypad and video doorbell for added security.
Step outside to the patio and enjoy the spaciousness of the oversized lot, offering plenty of room for outdoor activities. The home is topped with architectural shingles for added durability and curb appeal.
Don't miss your chance to tour this specially appointed home—schedule your appointment today before it's gone! Full Builder warranty included.
Location
State FL
County Osceola
Community 1741 - Sec 10 Twp 17 Rng 30
Zoning OPUD
Rooms
Other Rooms Den/Library/Office, Great Room, Inside Utility
Interior
Interior Features Eat-in Kitchen, Open Floorplan, Other, Primary Bedroom Main Floor, Smart Home, Split Bedroom, Thermostat, Walk-In Closet(s)
Heating Central, Electric
Cooling Central Air
Flooring Carpet, Luxury Vinyl
Furnishings Unfurnished
Fireplace false
Appliance Dishwasher, Disposal, Dryer, Electric Water Heater, Microwave, Range, Refrigerator, Washer
Laundry Laundry Room
Exterior
Exterior Feature Sliding Doors
Parking Features Driveway, Garage Door Opener
Garage Spaces 2.0
Utilities Available Cable Available
Roof Type Other,Shingle
Porch Patio
Attached Garage true
Garage true
Private Pool No
Building
Lot Description Oversized Lot, Paved
Entry Level One
Foundation Slab
Lot Size Range 0 to less than 1/4
Builder Name Maronda Homes
Sewer Public Sewer
Water Public
Architectural Style Ranch
Structure Type Block,Stucco
New Construction true
Construction Status Under Construction
Schools
Elementary Schools Deerwood Elem (Osceola Cty)
Middle Schools Discovery Intermediate
High Schools Liberty High
Others
Pets Allowed Yes
Senior Community No
Ownership Fee Simple
Monthly Total Fees $90
Acceptable Financing Cash, Conventional, FHA, VA Loan
Membership Fee Required Required
Listing Terms Cash, Conventional, FHA, VA Loan
Special Listing Condition None
Virtual Tour https://www.propertypanorama.com/instaview/stellar/O6281100

Find out why customers are choosing LPT Realty to meet their real estate needs
Learn More About LPT Realty







