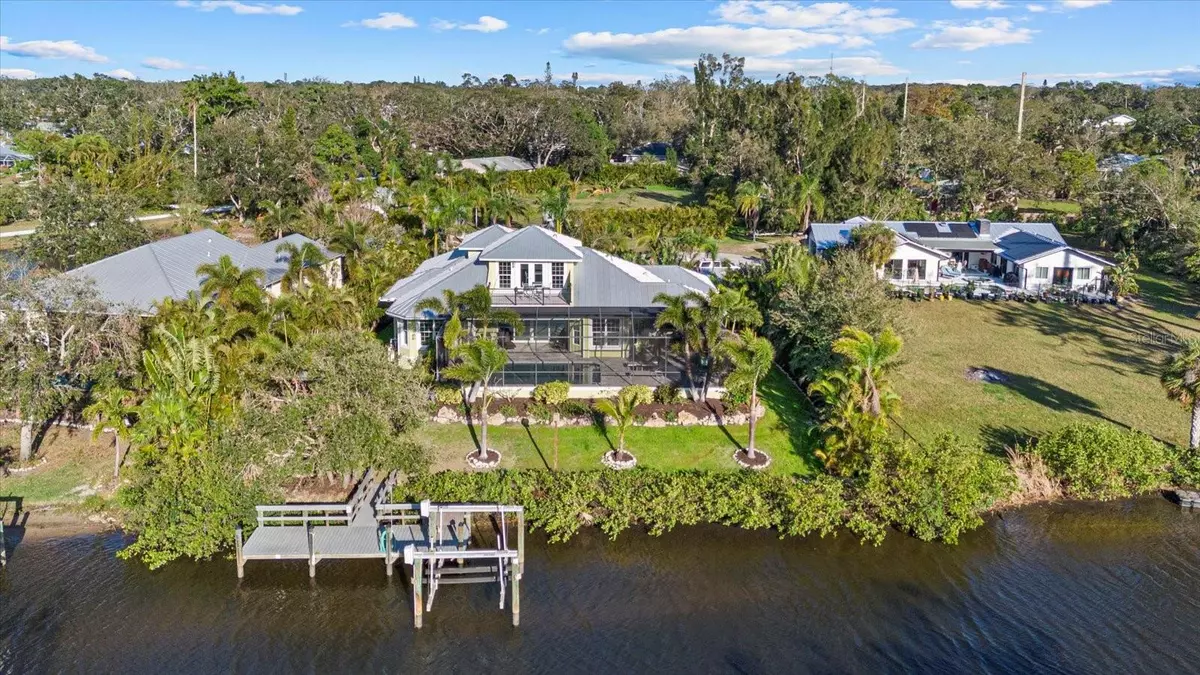4 Beds
3 Baths
2,586 SqFt
4 Beds
3 Baths
2,586 SqFt
Key Details
Property Type Single Family Home
Sub Type Single Family Residence
Listing Status Active
Purchase Type For Sale
Square Footage 2,586 sqft
Price per Sqft $966
Subdivision Sarasota-Venice Co River Sub
MLS Listing ID A4638686
Bedrooms 4
Full Baths 3
HOA Y/N No
Originating Board Stellar MLS
Year Built 2016
Annual Tax Amount $1,004
Lot Size 0.490 Acres
Acres 0.49
Property Sub-Type Single Family Residence
Property Description
Step inside to an open-concept design filled with natural light and sweeping water views. The gourmet kitchen is a chef's dream, featuring stone countertops, premium appliances, and custom cabinetry—perfect for entertaining in style. Enjoy music throughout the home with a built in speaker system.
The spacious primary suite is a private oasis, boasting French doors that open directly to the screened lanai, offering serene water views and effortless indoor-outdoor living. The en-suite bathroom is designed for relaxation, complete with a soaking tub, walk-in shower, and dual vanities. A large walk-in closet provides ample storage and organization.
Enjoy breathtaking water views from the private screened lanai, where a resort-style pool and outdoor dining area create the perfect setting for sunset cocktails. Boating enthusiasts will love the private dock with a boat lift, providing effortless access to Sarasota Bay and the Gulf beyond.
Upstairs, a luxurious guest suite awaits, complete with a private balcony overlooking the shimmering waters—ideal for visitors or a personal retreat. Impact windows and doors along with an elevation certificate provide additional peace of mind.
A rare opportunity to own a slice of paradise, this waterfront sanctuary embodies Florida luxury living at its finest.
Location
State FL
County Sarasota
Community Sarasota-Venice Co River Sub
Zoning RSF3
Rooms
Other Rooms Family Room
Interior
Interior Features Ceiling Fans(s), Coffered Ceiling(s), Crown Molding, Eat-in Kitchen, High Ceilings, Open Floorplan, Primary Bedroom Main Floor, Skylight(s), Split Bedroom, Stone Counters, Thermostat, Walk-In Closet(s), Window Treatments
Heating Central
Cooling Central Air
Flooring Bamboo, Hardwood, Tile
Fireplaces Type Electric
Fireplace true
Appliance Dishwasher, Disposal, Dryer, Kitchen Reverse Osmosis System, Microwave, Range, Range Hood, Refrigerator, Tankless Water Heater, Washer, Water Filtration System
Laundry Laundry Room
Exterior
Exterior Feature Balcony, French Doors, Garden, Irrigation System, Lighting, Outdoor Grill, Private Mailbox, Rain Gutters, Sliding Doors, Storage
Parking Features Boat, Covered, Garage Door Opener, Ground Level, RV Parking, Workshop in Garage
Garage Spaces 2.0
Pool Gunite, In Ground, Lighting, Salt Water, Tile
Utilities Available BB/HS Internet Available, Cable Available, Electricity Connected, Phone Available, Sewer Available, Water Connected
Waterfront Description Canal - Saltwater
View Y/N Yes
Water Access Yes
Water Access Desc Canal - Saltwater,Intracoastal Waterway
View Water
Roof Type Metal
Porch Enclosed, Front Porch, Rear Porch, Screened
Attached Garage true
Garage true
Private Pool Yes
Building
Lot Description Cul-De-Sac, Landscaped, Private
Story 2
Entry Level Two
Foundation Slab
Lot Size Range 1/4 to less than 1/2
Sewer Public Sewer, Septic Tank
Water Public
Architectural Style Coastal, Key West
Structure Type Block,Stucco
New Construction false
Schools
Elementary Schools Phillippi Shores Elementary
Middle Schools Brookside Middle
High Schools Riverview High
Others
Senior Community No
Ownership Fee Simple
Acceptable Financing Cash, Conventional
Listing Terms Cash, Conventional
Special Listing Condition None
Virtual Tour https://www.zillow.com/view-imx/7d3362d6-3c4c-4aea-baf9-98c4ea0bc0e6?setAttribution=mls&wl=true&initialViewType=pano&utm_source=dashboard

Find out why customers are choosing LPT Realty to meet their real estate needs
Learn More About LPT Realty







