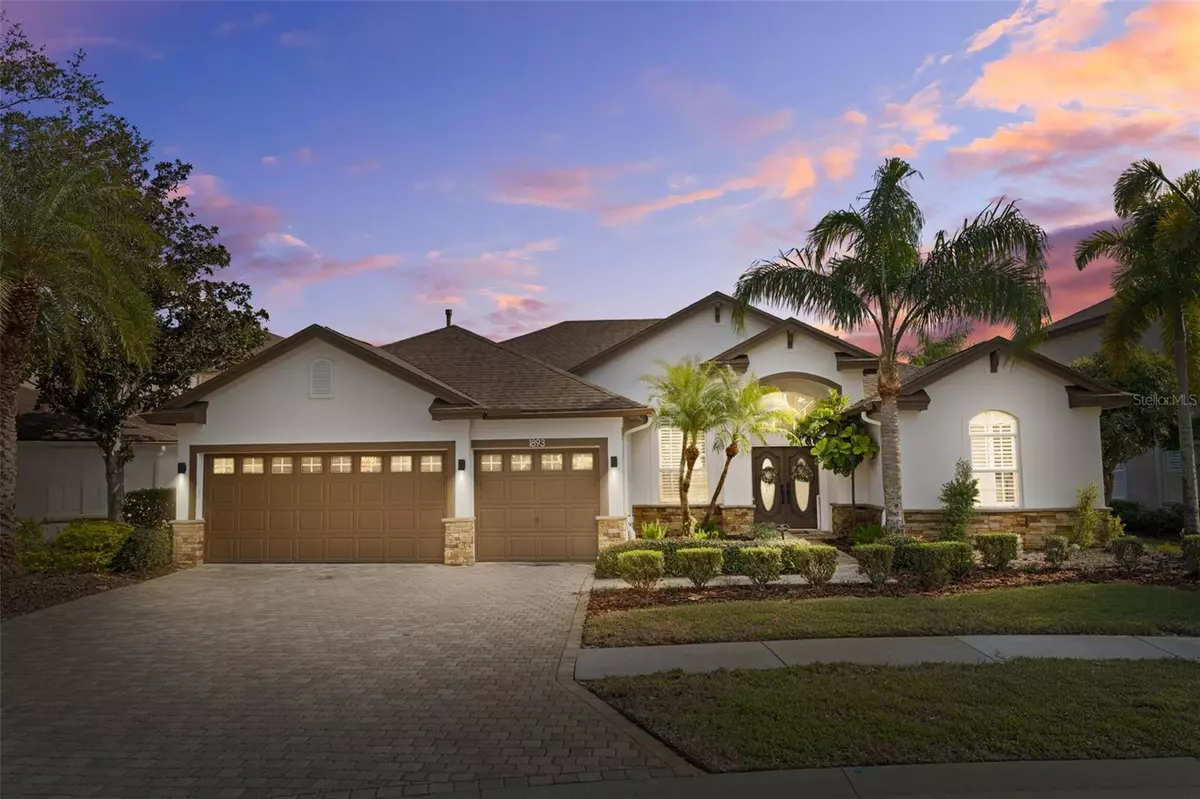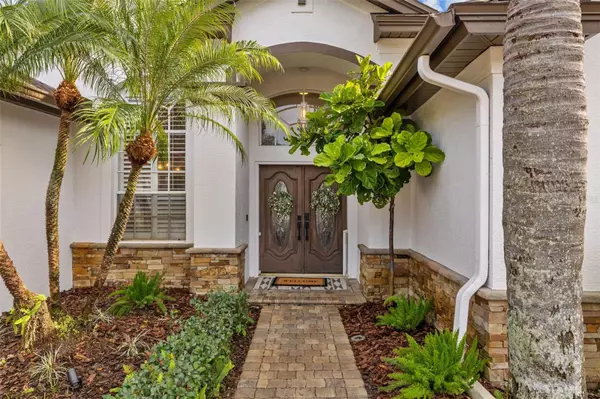4 Beds
3 Baths
2,540 SqFt
4 Beds
3 Baths
2,540 SqFt
OPEN HOUSE
Sun Feb 16, 1:00am - 4:00pm
Key Details
Property Type Single Family Home
Sub Type Single Family Residence
Listing Status Active
Purchase Type For Sale
Square Footage 2,540 sqft
Price per Sqft $433
Subdivision River Watch
MLS Listing ID TB8345104
Bedrooms 4
Full Baths 3
HOA Fees $75/mo
HOA Y/N Yes
Originating Board Stellar MLS
Year Built 1999
Annual Tax Amount $7,178
Lot Size 9,583 Sqft
Acres 0.22
Property Sub-Type Single Family Residence
Property Description
As you step through the elegant foyer, you'll be captivated by breathtaking water views stretching across the Anclote River, visible from the formal living and dining rooms, family room, and luxurious owner's suite. Inside, this home showcases impeccable attention to detail with luxury hardwood flooring, soaring ceilings, crown and base moldings, arched doorways, custom plantation shutters, and all-new lighting and window treatments.
Designed for both comfort and entertaining, the open split floor plan seamlessly connects the gourmet kitchen to the spacious family room. The kitchen features granite countertops, abundant wood cabinetry, stainless steel appliances, a gas range, and a breakfast bar, along with a built-in desk with wine storage. A charming breakfast nook with custom built-in seating provides the perfect spot to enjoy sunrise views over the water.
The private owner's suite is a true retreat, offering a tray ceiling with crown molding, a large walk-in closet, and a spa-like ensuite bath with dual sinks, a soaking tub, a step-in shower, and new light-up mirrors. The split-bedroom layout ensures privacy for guests, with three additional bedrooms and adjacent baths.
This home has been thoughtfully updated with new interior and exterior paint, new landscaping and landscape lighting, all new bathroom fixtures and cabinet hardware. A brand-new pool pump was added in 2024 and the roof was replaced in 2016.
Step outside to your sparkling pool and spillover heated spa with travertine decking, all enclosed within a covered screened lanai, creating the ultimate space for year-round relaxation. Beyond the pool, your extended dock and boat lift make waterfront living effortless. In 2024, the dock was upgraded with a brand new lift motor, new lift pilings, new Snap Jackets, and new electrical. Boaters will love the convenience of being in the Gulf in just 45 minutes, cruising past scenic waterfront views along the way.
This move-in-ready waterfront paradise is a rare find. Schedule your private showing today!
Location
State FL
County Pinellas
Community River Watch
Interior
Interior Features Ceiling Fans(s), High Ceilings, Kitchen/Family Room Combo, Open Floorplan, Primary Bedroom Main Floor
Heating Electric
Cooling Central Air
Flooring Carpet, Ceramic Tile, Hardwood
Fireplace false
Appliance Dishwasher, Disposal, Dryer, Electric Water Heater, Microwave, Range, Refrigerator, Washer
Laundry Inside, Laundry Room
Exterior
Exterior Feature Irrigation System, Lighting
Garage Spaces 3.0
Pool Child Safety Fence, Gunite, In Ground, Screen Enclosure
Community Features Park, Playground
Utilities Available Cable Available, Electricity Available, Natural Gas Connected, Public
Waterfront Description River Front
View Y/N Yes
Water Access Yes
Water Access Desc River
View Water
Roof Type Shingle
Attached Garage true
Garage true
Private Pool Yes
Building
Entry Level One
Foundation Concrete Perimeter
Lot Size Range 0 to less than 1/4
Sewer Public Sewer
Water Public
Structure Type Stucco
New Construction false
Schools
Elementary Schools Pinellas Park Elementary-Pn
Middle Schools Tarpon Springs Middle-Pn
High Schools Tarpon Springs High-Pn
Others
Pets Allowed Yes
Senior Community No
Ownership Fee Simple
Monthly Total Fees $75
Acceptable Financing Cash, Conventional, VA Loan
Membership Fee Required Required
Listing Terms Cash, Conventional, VA Loan
Num of Pet 2
Special Listing Condition None
Virtual Tour https://www.propertypanorama.com/instaview/stellar/TB8345104

Find out why customers are choosing LPT Realty to meet their real estate needs
Learn More About LPT Realty







