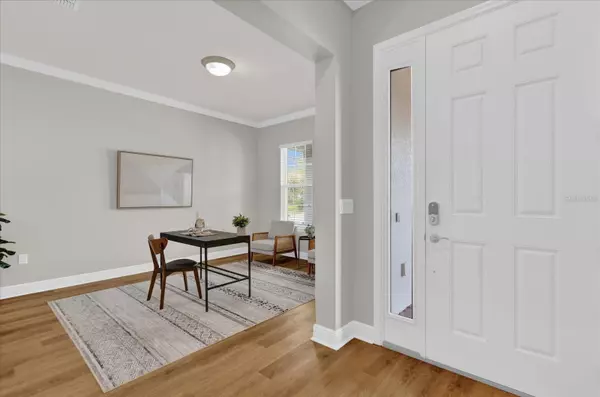5 Beds
5 Baths
3,635 SqFt
5 Beds
5 Baths
3,635 SqFt
OPEN HOUSE
Sun Feb 16, 1:00pm - 4:00pm
Key Details
Property Type Single Family Home
Sub Type Single Family Residence
Listing Status Active
Purchase Type For Sale
Square Footage 3,635 sqft
Price per Sqft $261
Subdivision Highlands/Summerlake Grvs Ph 2
MLS Listing ID O6277923
Bedrooms 5
Full Baths 4
Half Baths 1
HOA Fees $107/mo
HOA Y/N Yes
Originating Board Stellar MLS
Year Built 2019
Annual Tax Amount $11,467
Lot Size 6,098 Sqft
Acres 0.14
Property Sub-Type Single Family Residence
Property Description
Step inside to discover luxury vinyl plank flooring throughout the main living areas, creating a modern and cohesive look. The open-concept eat-in kitchen is a chef's dream, boasting a 5-burner gas cooktop, oversized island with seating for six, and ample storage space. Adjacent to the kitchen, the spacious family room features a wall of sliding glass doors, seamlessly blending indoor and outdoor living. A formal dining room and a separate office provide additional versatility for both work and entertaining.
A private first-floor guest suite with an en-suite bath is perfect for visiting family members or long-term guests, while a convenient half-bath serves the main living areas.
Upstairs, the primary suite is a true sanctuary with a spa-like en-suite bathroom, featuring a large glass-enclosed shower, spacious walk-in closet, and private toilet area. Step out onto your private balcony and enjoy nightly views of Disney's Magic Kingdom fireworks—a truly magical experience.
Three additional generously sized bedrooms and two full bathrooms provide plenty of space for family and guests. A family room loft area offers a perfect secondary living space, while the upstairs laundry room is equipped with ample storage for convenience.
Enjoy Florida living is at its finest with a covered porch, screened lanai, and custom pool area. The heated spa and Endless Pool FastLane swim system allow you to swim for exercise or simply relax in your own backyard retreat. Stunning tile work and lush landscaping complete this serene outdoor space.
Nestled in the Highlands at SummerLake, this home is just 3 miles from Walt Disney World and offers incredible amenities, including a clubhouse, two resort-style pools, tennis courts, multiple green spaces, and walking and biking trails. SummerLake Groves is close to top-rated schools, and just minutes from Hamlin with some of the newest shopping and dining in the area.
Location
State FL
County Orange
Community Highlands/Summerlake Grvs Ph 2
Zoning P-D
Interior
Interior Features Ceiling Fans(s), High Ceilings, Open Floorplan, PrimaryBedroom Upstairs, Thermostat
Heating Central, Electric, Zoned
Cooling Central Air, Zoned
Flooring Carpet, Ceramic Tile, Luxury Vinyl
Furnishings Unfurnished
Fireplace false
Appliance Built-In Oven, Cooktop, Dishwasher, Disposal, Dryer, Exhaust Fan, Gas Water Heater, Microwave, Tankless Water Heater
Laundry Inside, Laundry Room, Upper Level
Exterior
Exterior Feature Irrigation System, Lighting, Rain Gutters, Sidewalk, Sliding Doors, Sprinkler Metered
Garage Spaces 2.0
Pool Child Safety Fence, Gunite, Heated, In Ground, Screen Enclosure
Utilities Available Cable Connected, Electricity Connected, Natural Gas Connected, Phone Available, Sewer Connected, Water Connected
Roof Type Shingle
Attached Garage true
Garage true
Private Pool Yes
Building
Story 2
Entry Level Two
Foundation Slab
Lot Size Range 0 to less than 1/4
Sewer Public Sewer
Water Public
Structure Type Stucco
New Construction false
Schools
Elementary Schools Summerlake Elementary
Middle Schools Hamlin Middle
High Schools Horizon High School
Others
Pets Allowed Cats OK, Dogs OK
Senior Community No
Ownership Fee Simple
Monthly Total Fees $107
Membership Fee Required Required
Special Listing Condition None
Virtual Tour https://www.propertypanorama.com/instaview/stellar/O6277923

Find out why customers are choosing LPT Realty to meet their real estate needs
Learn More About LPT Realty







