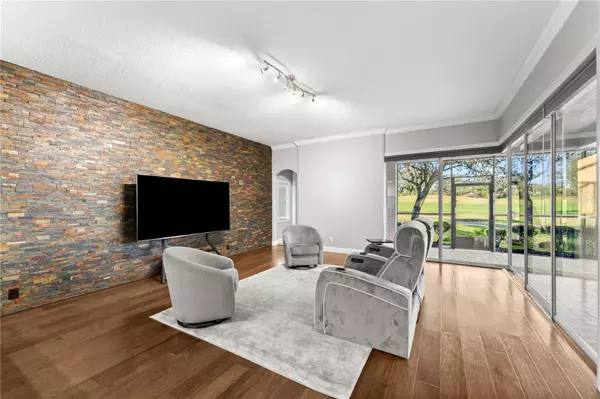4 Beds
5 Baths
3,754 SqFt
4 Beds
5 Baths
3,754 SqFt
OPEN HOUSE
Sat Feb 22, 12:00pm - 3:00pm
Key Details
Property Type Single Family Home
Sub Type Single Family Residence
Listing Status Active
Purchase Type For Sale
Square Footage 3,754 sqft
Price per Sqft $318
Subdivision Grand Haven North Pahse 1
MLS Listing ID FC307050
Bedrooms 4
Full Baths 3
Half Baths 2
Construction Status Completed
HOA Fees $165/ann
HOA Y/N Yes
Originating Board Stellar MLS
Year Built 2005
Annual Tax Amount $9,880
Lot Size 10,018 Sqft
Acres 0.23
Lot Dimensions IRREGULAR
Property Sub-Type Single Family Residence
Property Description
Designed and built by Arthur Rutenberg Homes, this residence welcomes you with an inviting, open layout. Pocket sliding glass doors in both first-floor living areas create a seamless indoor-outdoor flow, perfect for entertaining. The thoughtfully updated interior boasts luxurious finishes, including a chef's kitchen featuring a built-in refrigerator/freezer and a 48” Jen Air gas cooktop/oven, with sleek poured concrete countertops is a must see, all open to a striking stone-accented family room—a perfect blend of style and functionality.
The main level boasts a serene owner's retreat with private pool access and expansive picture windows framing breathtaking views. The spa-like owner's bath creates a true sanctuary for relaxation. A dedicated office with built-in shelving and storage offers an ideal workspace. Upstairs, a central flex space connects to the rear balcony with french doors, where panoramic golf course views unfold. One of the three secondary bedrooms includes a private en suite and direct french door balcony access, while the other two share a beautifully renovated bathroom—one of which features a charming Juliet balcony perfect for enjoying sunset views.
Meticulously maintained and thoughtfully updated, this home includes premium upgrades such as 3M film on all windows and doors for hurricane protection, a new roof installed in 2021, a Generac whole-home generator added in 2020, a tankless water heater from 2019, a recently replaced central vacuum system in 2025, and new HVAC systems installed in 2020 and 2022.
This exceptional home is a must-see to fully appreciate its beauty, craftsmanship, and prime location.
Location
State FL
County Flagler
Community Grand Haven North Pahse 1
Zoning MPD
Interior
Interior Features Ceiling Fans(s), Crown Molding, High Ceilings, Kitchen/Family Room Combo, Open Floorplan, Primary Bedroom Main Floor, Solid Surface Counters, Tray Ceiling(s), Walk-In Closet(s), Wet Bar
Heating Heat Pump
Cooling Central Air
Flooring Hardwood, Tile
Fireplace false
Appliance Dishwasher, Disposal, Dryer, Indoor Grill, Microwave, Range, Range Hood, Refrigerator, Tankless Water Heater, Washer, Wine Refrigerator
Laundry Inside, Laundry Room
Exterior
Exterior Feature Lighting, Outdoor Kitchen, Sidewalk, Sliding Doors
Parking Features Driveway, Ground Level, Oversized
Garage Spaces 3.0
Pool Gunite, Heated, In Ground, Lighting, Screen Enclosure
Community Features Clubhouse, Community Mailbox, Fitness Center, Gated Community - Guard, Golf, Park, Playground, Pool, Restaurant, Sidewalks, Special Community Restrictions, Tennis Courts
Utilities Available BB/HS Internet Available, Cable Connected, Electricity Connected, Propane, Sewer Connected, Sprinkler Well, Underground Utilities, Water Connected
Amenities Available Basketball Court, Clubhouse, Fitness Center, Gated, Park, Pickleball Court(s), Playground
View Y/N Yes
View Golf Course, Pool
Roof Type Shingle
Porch Rear Porch, Screened
Attached Garage true
Garage true
Private Pool Yes
Building
Lot Description Cul-De-Sac, City Limits, Irregular Lot, Landscaped, On Golf Course, Oversized Lot, Sidewalk
Story 2
Entry Level Two
Foundation Slab
Lot Size Range 0 to less than 1/4
Sewer Public Sewer
Water Public
Structure Type Concrete,Stucco
New Construction false
Construction Status Completed
Schools
Elementary Schools Old Kings Elementary
Middle Schools Indian Trails Middle-Fc
High Schools Matanzas High
Others
Pets Allowed Yes
HOA Fee Include Pool,Recreational Facilities
Senior Community No
Ownership Fee Simple
Monthly Total Fees $13
Acceptable Financing Cash, Conventional, VA Loan
Membership Fee Required Required
Listing Terms Cash, Conventional, VA Loan
Special Listing Condition None
Virtual Tour https://www.zillow.com/view-imx/3ee59b8b-47bc-49b7-b105-5cce963198f8?setAttribution=mls&wl=true&initialViewType=pano&utm_source=dashboard

Find out why customers are choosing LPT Realty to meet their real estate needs
Learn More About LPT Realty







