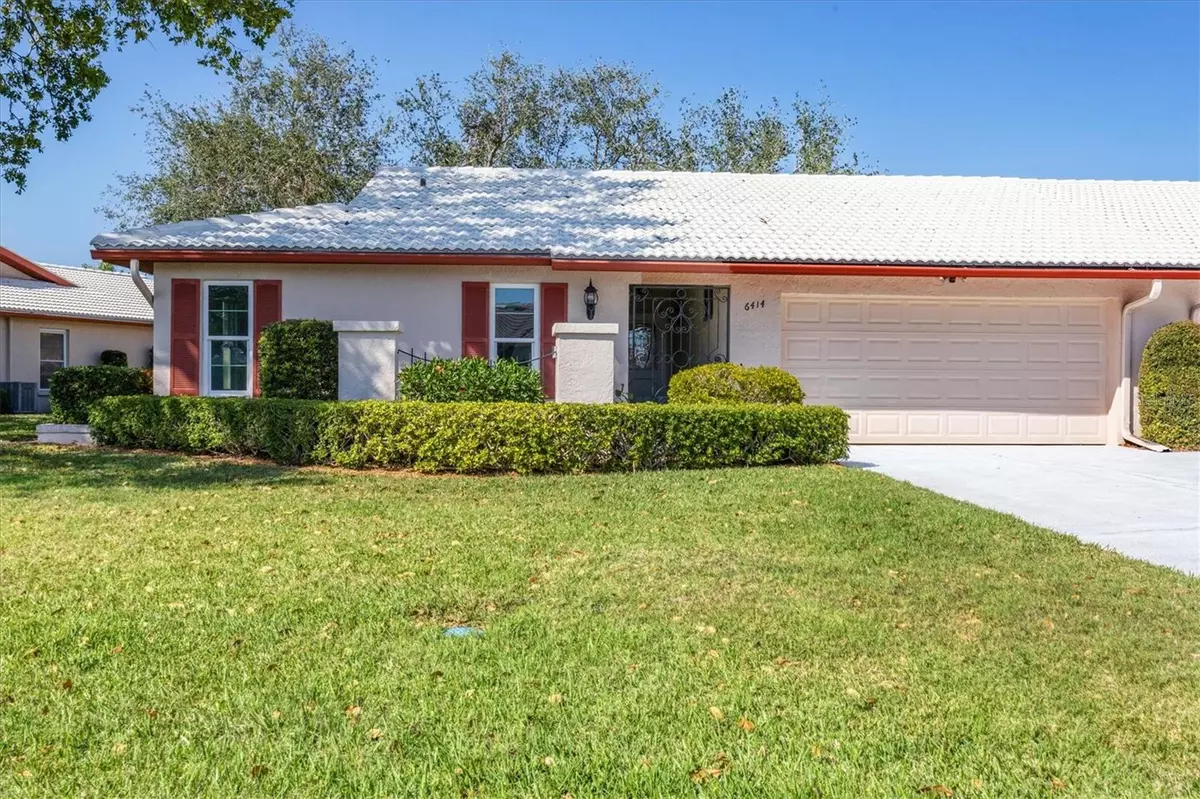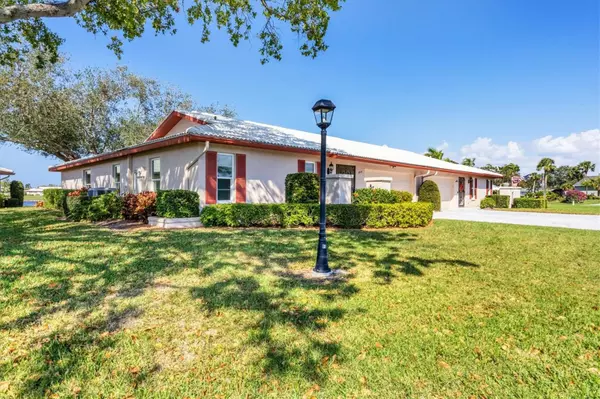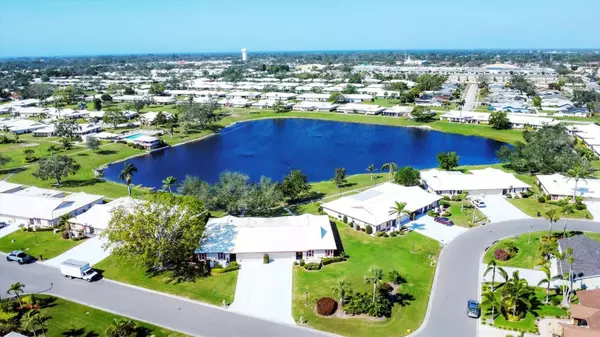2 Beds
2 Baths
2,153 SqFt
2 Beds
2 Baths
2,153 SqFt
OPEN HOUSE
Sun Feb 23, 1:00pm - 3:00pm
Key Details
Property Type Single Family Home
Sub Type Villa
Listing Status Active
Purchase Type For Sale
Square Footage 2,153 sqft
Price per Sqft $192
Subdivision Village Green Of Bradenton
MLS Listing ID A4639931
Bedrooms 2
Full Baths 2
Condo Fees $1,605
HOA Y/N No
Originating Board Stellar MLS
Year Built 1980
Annual Tax Amount $2,025
Lot Size 26.840 Acres
Acres 26.84
Property Sub-Type Villa
Property Description
Location
State FL
County Manatee
Community Village Green Of Bradenton
Zoning PDP
Direction W
Rooms
Other Rooms Family Room, Great Room, Inside Utility
Interior
Interior Features Ceiling Fans(s), Eat-in Kitchen, Living Room/Dining Room Combo, Open Floorplan, Primary Bedroom Main Floor, Split Bedroom, Stone Counters, Window Treatments
Heating Central
Cooling Central Air
Flooring Carpet, Laminate, Tile
Furnishings Unfurnished
Fireplace false
Appliance Dishwasher, Disposal, Dryer, Electric Water Heater, Microwave, Range, Refrigerator, Washer
Laundry Inside, Laundry Room
Exterior
Exterior Feature Irrigation System, Lighting, Outdoor Shower, Rain Gutters, Sidewalk
Parking Features Covered, Deeded, Driveway, Garage Door Opener, Ground Level
Garage Spaces 2.0
Pool Gunite, Heated, In Ground, Lighting
Community Features Buyer Approval Required, Deed Restrictions, Pool, Sidewalks, Special Community Restrictions
Utilities Available BB/HS Internet Available, Cable Available, Cable Connected, Electricity Connected, Fire Hydrant, Public, Sewer Connected, Underground Utilities, Water Connected
Amenities Available Cable TV, Pool, Vehicle Restrictions
Waterfront Description Lake
View Y/N Yes
Water Access Yes
Water Access Desc Lake
View Water
Roof Type Concrete,Tile
Attached Garage true
Garage true
Private Pool No
Building
Lot Description City Limits, Landscaped, Sidewalk, Paved
Story 1
Entry Level One
Foundation Slab
Lot Size Range 20 to less than 50
Builder Name US Home Corp
Sewer Public Sewer
Water Public
Structure Type Block,Stucco
New Construction false
Others
Pets Allowed No
HOA Fee Include Cable TV,Common Area Taxes,Pool,Escrow Reserves Fund,Fidelity Bond,Internet,Maintenance Structure,Maintenance Grounds
Senior Community Yes
Ownership Fee Simple
Monthly Total Fees $535
Acceptable Financing Cash, Conventional
Listing Terms Cash, Conventional
Special Listing Condition None
Virtual Tour https://cmsphotography.hd.pics/6414-13th-Ave-Dr-W/idx

Find out why customers are choosing LPT Realty to meet their real estate needs
Learn More About LPT Realty







