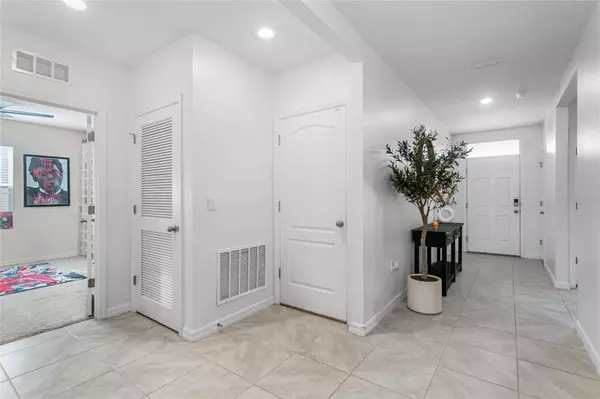4 Beds
2 Baths
1,828 SqFt
4 Beds
2 Baths
1,828 SqFt
Key Details
Property Type Single Family Home
Sub Type Single Family Residence
Listing Status Active
Purchase Type For Sale
Square Footage 1,828 sqft
Price per Sqft $221
Subdivision Sorrento Pines Ph 1A
MLS Listing ID S5120767
Bedrooms 4
Full Baths 2
Construction Status Completed
HOA Fees $313/qua
HOA Y/N Yes
Originating Board Stellar MLS
Year Built 2023
Annual Tax Amount $7,080
Lot Size 10,018 Sqft
Acres 0.23
Property Sub-Type Single Family Residence
Property Description
Location
State FL
County Lake
Community Sorrento Pines Ph 1A
Zoning RES
Interior
Interior Features Living Room/Dining Room Combo
Heating Central, Electric
Cooling Central Air
Flooring Carpet, Ceramic Tile
Furnishings Unfurnished
Fireplace false
Appliance Dishwasher, Disposal, Microwave, Range
Laundry Electric Dryer Hookup, Laundry Room, Washer Hookup
Exterior
Exterior Feature Sidewalk, Sliding Doors
Parking Features Driveway, Garage Door Opener
Garage Spaces 2.0
Fence Fenced, Vinyl
Community Features Playground, Pool
Utilities Available Cable Connected, Electricity Connected, Phone Available, Public, Sewer Connected, Water Available
Amenities Available Playground, Pool
Roof Type Shingle
Porch Covered, Front Porch, Patio
Attached Garage true
Garage true
Private Pool No
Building
Lot Description Corner Lot, Oversized Lot
Story 1
Entry Level One
Foundation Slab
Lot Size Range 0 to less than 1/4
Sewer Public Sewer
Water Public
Architectural Style Contemporary
Structure Type Block,Stucco
New Construction false
Construction Status Completed
Schools
Elementary Schools Sorrento Elementary
Middle Schools Mount Dora Middle
High Schools Mount Dora High
Others
Pets Allowed Yes
HOA Fee Include Pool,Maintenance Grounds
Senior Community No
Pet Size Medium (36-60 Lbs.)
Ownership Fee Simple
Monthly Total Fees $191
Acceptable Financing Cash, Conventional, FHA, VA Loan
Membership Fee Required Required
Listing Terms Cash, Conventional, FHA, VA Loan
Num of Pet 2
Special Listing Condition None
Virtual Tour https://www.propertypanorama.com/instaview/stellar/S5120767

Find out why customers are choosing LPT Realty to meet their real estate needs
Learn More About LPT Realty







