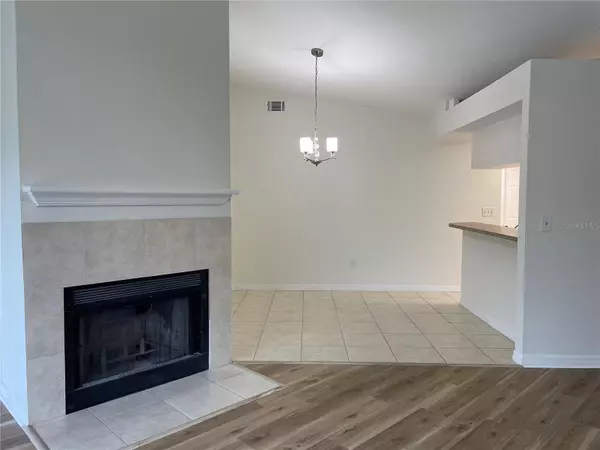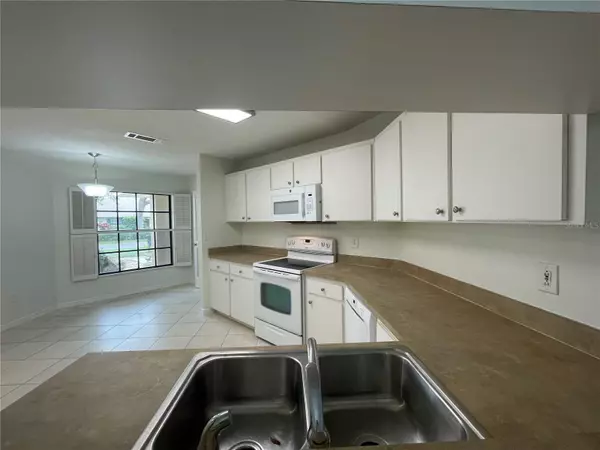4 Beds
2 Baths
1,985 SqFt
4 Beds
2 Baths
1,985 SqFt
Key Details
Property Type Single Family Home
Sub Type Single Family Residence
Listing Status Active
Purchase Type For Rent
Square Footage 1,985 sqft
Subdivision Watermill At Providence Lakes
MLS Listing ID TB8351230
Bedrooms 4
Full Baths 2
HOA Y/N No
Originating Board Stellar MLS
Year Built 1986
Lot Size 9,583 Sqft
Acres 0.22
Property Sub-Type Single Family Residence
Property Description
Location
State FL
County Hillsborough
Community Watermill At Providence Lakes
Interior
Interior Features Ceiling Fans(s), Eat-in Kitchen, Split Bedroom, Vaulted Ceiling(s), Walk-In Closet(s)
Heating Central, Electric
Cooling Central Air
Flooring Laminate, Tile
Fireplaces Type Family Room
Furnishings Unfurnished
Fireplace true
Appliance Dishwasher, Disposal, Dryer, Electric Water Heater, Exhaust Fan, Microwave, Range Hood, Refrigerator, Washer
Laundry In Garage
Exterior
Garage Spaces 2.0
Attached Garage true
Garage true
Private Pool No
Building
Lot Description Corner Lot
Entry Level One
New Construction false
Others
Pets Allowed No
Senior Community No
Membership Fee Required Required
Virtual Tour https://www.propertypanorama.com/instaview/stellar/TB8351230

Find out why customers are choosing LPT Realty to meet their real estate needs
Learn More About LPT Realty







