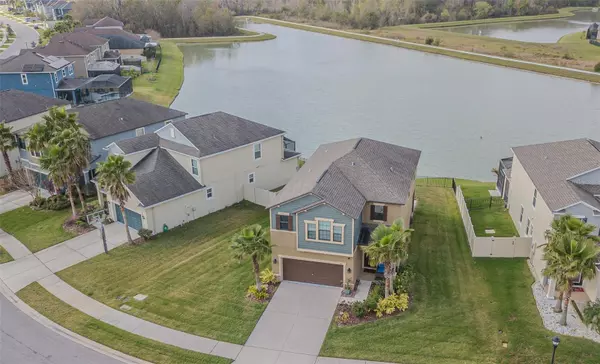4 Beds
3 Baths
2,334 SqFt
4 Beds
3 Baths
2,334 SqFt
OPEN HOUSE
Sat Feb 22, 2:00pm - 4:00pm
Key Details
Property Type Single Family Home
Sub Type Single Family Residence
Listing Status Active
Purchase Type For Sale
Square Footage 2,334 sqft
Price per Sqft $213
Subdivision Union Park Ph 4B & 4C
MLS Listing ID TB8351288
Bedrooms 4
Full Baths 2
Half Baths 1
HOA Fees $260/qua
HOA Y/N Yes
Originating Board Stellar MLS
Year Built 2017
Annual Tax Amount $6,466
Lot Size 7,405 Sqft
Acres 0.17
Property Sub-Type Single Family Residence
Property Description
Welcome to this beautifully maintained 4-bedroom, 2.5-bathroom home, ideally situated in the highly sought-after Union Park community. Nestled on an oversized premium lot with breathtaking pond views, this home offers both elegance and tranquility.
Step inside to an inviting open-concept living area, featuring a spacious living room, dining nook, and gourmet kitchen with stunning cabinetry, granite countertops, stainless steel appliances, and a large island with seating—perfect for entertaining. A convenient half bath completes the first floor.
Upstairs, you'll find a generous loft area, ideal for a home office or playroom. The luxurious master suite boasts a walk-in closet and a spa-like en-suite bathroom with a double vanity, garden tub, and separate shower. Three additional bedrooms and a full bathroom complete the second floor.
Enjoy peaceful mornings or lively gatherings on the covered lanai, overlooking the serene pond view.
As a resident of Union Park, you'll have access to top-tier amenities, including a resort-style pool, splash park, playgrounds, dog park, miles of scenic trails, and a state-of-the-art clubhouse with a fitness center and event space.
Conveniently located near top-rated schools, shopping, dining, entertainment, and major highways, this home truly has it all.
Don't miss this incredible opportunity—schedule your showing today!
Location
State FL
County Pasco
Community Union Park Ph 4B & 4C
Zoning MPUD
Interior
Interior Features Ceiling Fans(s), Kitchen/Family Room Combo, PrimaryBedroom Upstairs, Thermostat, Walk-In Closet(s)
Heating Central
Cooling Central Air
Flooring Carpet, Tile, Vinyl
Fireplace false
Appliance Dishwasher, Disposal, Range, Refrigerator
Laundry Inside, Laundry Room
Exterior
Exterior Feature Irrigation System, Sidewalk, Sliding Doors
Garage Spaces 2.0
Community Features Clubhouse, Fitness Center, Playground, Pool
Utilities Available Cable Connected, Electricity Connected, Sewer Connected, Street Lights, Water Connected
Roof Type Shingle
Attached Garage true
Garage true
Private Pool No
Building
Story 2
Entry Level Two
Foundation Slab
Lot Size Range 0 to less than 1/4
Sewer Public Sewer
Water Public
Structure Type Block,Wood Frame
New Construction false
Schools
Elementary Schools Double Branch Elementary
Middle Schools John Long Middle-Po
High Schools Wiregrass Ranch High-Po
Others
Pets Allowed Yes
HOA Fee Include Pool,Maintenance Grounds
Senior Community No
Ownership Fee Simple
Monthly Total Fees $86
Acceptable Financing Cash, Conventional, FHA, VA Loan
Membership Fee Required Required
Listing Terms Cash, Conventional, FHA, VA Loan
Special Listing Condition None
Virtual Tour https://www.propertypanorama.com/instaview/stellar/TB8351288

Find out why customers are choosing LPT Realty to meet their real estate needs
Learn More About LPT Realty







