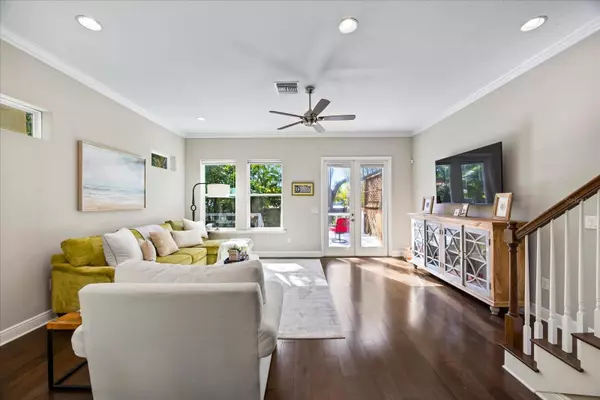3 Beds
3 Baths
2,072 SqFt
3 Beds
3 Baths
2,072 SqFt
Key Details
Property Type Townhouse
Sub Type Townhouse
Listing Status Active
Purchase Type For Sale
Square Footage 2,072 sqft
Price per Sqft $448
Subdivision Seward Place
MLS Listing ID TB8348904
Bedrooms 3
Full Baths 2
Half Baths 1
HOA Y/N No
Originating Board Stellar MLS
Year Built 2016
Annual Tax Amount $7,928
Lot Size 3,049 Sqft
Acres 0.07
Lot Dimensions 27.5x110
Property Sub-Type Townhouse
Property Description
Step inside to discover an open-concept living space, with gorgeous hardwood floors and large windows allowing for plenty of natural light. The kitchen offers high-end stainless steel appliance, a gas stove, and a large pantry. The oversized island makes entertaining a breeze and there is a private deck and backyard right off of the living room allowing for indoor/outdoor living.
The large primary bedroom is a true retreat, offering a spa-like en-suite bathroom with two vanities, separate bathtub, and very large walk in closet. Upstairs you will also find two guest bedrooms with a full bathroom, a versatile bonus space, ideal for a home office or media space. Best part is the laundry room is on this level.
Additional features include an oversized 2 car garage, large driveway with enough parking for 3-4 more cars, and security gate. The TV mount in the living room and the ceiling fan in office/front bedroom do not convey.
Be close to everything while having the privacy and space you desire.
Location
State FL
County Hillsborough
Community Seward Place
Zoning RM-16
Rooms
Other Rooms Bonus Room
Interior
Interior Features Ceiling Fans(s), Crown Molding, Eat-in Kitchen, High Ceilings, Kitchen/Family Room Combo, Living Room/Dining Room Combo, Open Floorplan, Pest Guard System, PrimaryBedroom Upstairs, Solid Surface Counters, Solid Wood Cabinets, Thermostat, Walk-In Closet(s), Window Treatments
Heating Central
Cooling Central Air
Flooring Carpet, Hardwood, Tile
Fireplace false
Appliance Dishwasher, Dryer, Gas Water Heater, Microwave, Range, Refrigerator, Tankless Water Heater, Washer
Laundry Laundry Room
Exterior
Exterior Feature Hurricane Shutters, Lighting, Other
Parking Features Driveway, Garage Door Opener, Ground Level, Oversized
Garage Spaces 2.0
Fence Fenced
Community Features None
Utilities Available Cable Connected, Electricity Connected, Natural Gas Connected, Sewer Connected, Water Connected
Roof Type Shingle
Porch Deck, Enclosed
Attached Garage true
Garage true
Private Pool No
Building
Lot Description City Limits, Landscaped, Near Public Transit, Sidewalk, Paved
Story 2
Entry Level Two
Foundation Slab
Lot Size Range 0 to less than 1/4
Sewer Public Sewer
Water Public
Architectural Style Florida
Structure Type Block,Stucco
New Construction false
Schools
Elementary Schools Mitchell-Hb
Middle Schools Wilson-Hb
High Schools Plant-Hb
Others
Pets Allowed Cats OK, Dogs OK
HOA Fee Include None
Senior Community No
Ownership Fee Simple
Acceptable Financing Cash, Conventional
Listing Terms Cash, Conventional
Special Listing Condition None
Virtual Tour https://blakerussellme.hd.pics/2614-W-Horatio-St/idx

Find out why customers are choosing LPT Realty to meet their real estate needs
Learn More About LPT Realty







