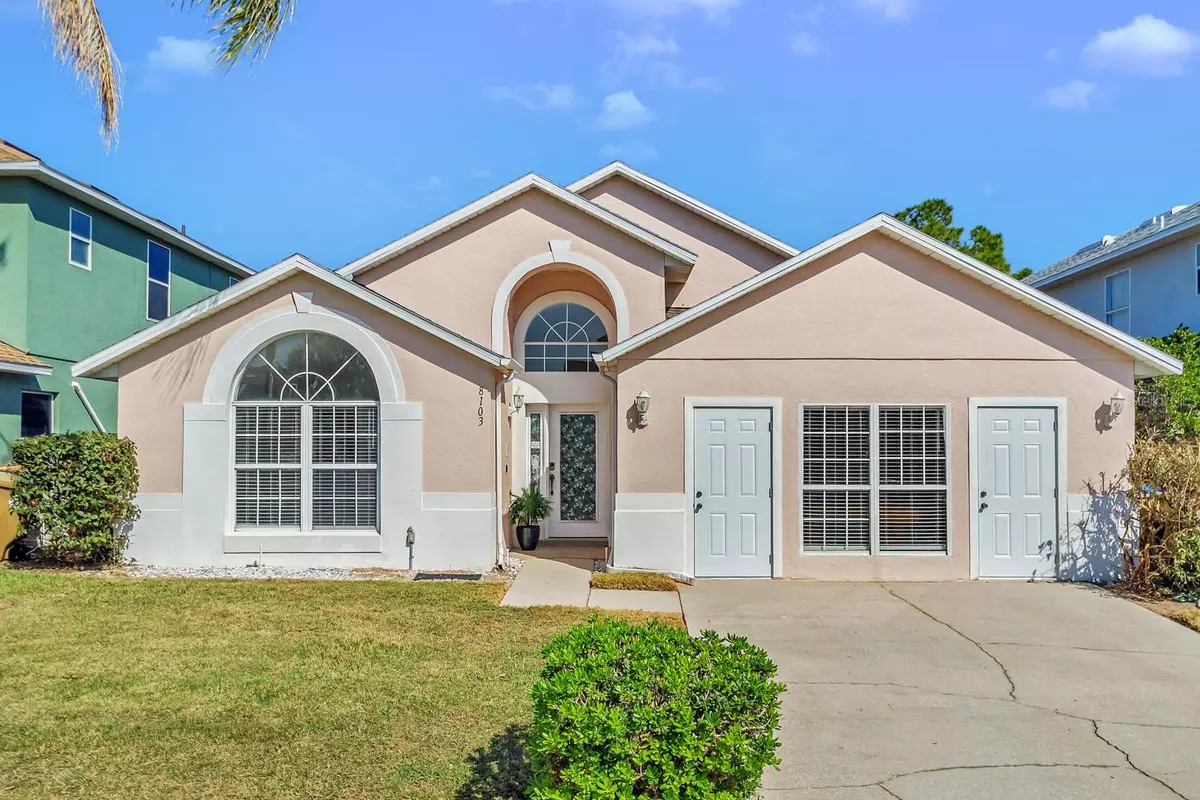4 Beds
3 Baths
2,042 SqFt
4 Beds
3 Baths
2,042 SqFt
OPEN HOUSE
Sat Feb 22, 12:00pm - 3:00pm
Key Details
Property Type Single Family Home
Sub Type Single Family Residence
Listing Status Active
Purchase Type For Sale
Square Footage 2,042 sqft
Price per Sqft $210
Subdivision Oak Island Cove
MLS Listing ID S5120864
Bedrooms 4
Full Baths 3
Construction Status Completed
HOA Fees $1,080/ann
HOA Y/N Yes
Originating Board Stellar MLS
Year Built 2000
Annual Tax Amount $5,315
Lot Size 6,534 Sqft
Acres 0.15
Property Sub-Type Single Family Residence
Property Description
Welcome to this beautifully maintained 4-bedroom, 3-bathroom home in Oak Island Cove, a prime location just minutes from Walt Disney World, Margaritaville Resort, Sunset Walk, Island H2O Water Park, and an array of restaurants, shopping, and grocery stores. Whether you're looking for a short-term rental investment, long-term rental, or a primary residence, this home is a perfect fit!
Step inside and be greeted by high vaulted ceilings and ceramic tile flooring throughout all common areas and wet rooms. The home features elegant wood trim accents in shared spaces, while all bedrooms have professionally cleaned carpets and fresh touch-up paint. Two bedrooms include ensuite bathrooms, providing extra privacy and comfort.
Step outside to your fully screened-in pool area, designed for year-round enjoyment. The heated pool ensures comfort no matter the season, while the covered patio area provides the perfect shaded space for outdoor dining, lounging, or entertaining guests. The fully fenced backyard adds extra privacy, making it an ideal retreat after a long day at the parks.
A standout feature is the converted, air-conditioned game room in the garage, complete with brand-new luxury vinyl plank flooring, recessed lighting, and new steel exterior doors. The fully fenced backyard boasts a screened-in pool, offering the perfect space to relax after a day at the parks. The exterior has been fully pressure-washed, including the home, driveway, fence, pool deck, screens, and pool cage.
Additional highlights include a new roof from October 2020, a Kenmore stainless steel appliance package, a Whirlpool dryer, Samsung washer, and Ducane air handler. The dinette area features a beautiful chandelier, and the front primary bedroom has a freshly painted ceiling and walls, with additional touch-ups throughout the living room and bedrooms.
All TVs and the game room setup are included in the sale! This unfurnished home is a blank canvas, ready for you to add your personal touch. Plus, the low HOA includes cable and internet, adding even more value!
With an unbeatable location near Disney, Margaritaville, and top attractions, this is an incredible opportunity you don't want to miss!
Schedule your private showing today!
Location
State FL
County Osceola
Community Oak Island Cove
Zoning OPUD
Rooms
Other Rooms Bonus Room
Interior
Interior Features Ceiling Fans(s), Eat-in Kitchen, Kitchen/Family Room Combo, Open Floorplan, Split Bedroom, Thermostat, Vaulted Ceiling(s), Walk-In Closet(s), Window Treatments
Heating Central, Electric
Cooling Central Air
Flooring Carpet, Ceramic Tile, Luxury Vinyl
Furnishings Unfurnished
Fireplace false
Appliance Dishwasher, Disposal, Dryer, Microwave, Range, Refrigerator, Washer
Laundry Corridor Access, Inside
Exterior
Exterior Feature Garden, Lighting, Private Mailbox, Sidewalk, Sliding Doors
Parking Features Driveway
Fence Vinyl
Pool Deck, Gunite, In Ground, Screen Enclosure
Community Features Deed Restrictions
Utilities Available Public
View Garden, Pool
Roof Type Shingle
Porch Covered, Deck, Rear Porch, Screened, Wrap Around
Garage false
Private Pool Yes
Building
Lot Description FloodZone, Sidewalk, Paved
Entry Level One
Foundation Slab
Lot Size Range 0 to less than 1/4
Sewer Public Sewer
Water Public
Architectural Style Traditional
Structure Type Block,Concrete,Stucco
New Construction false
Construction Status Completed
Schools
Elementary Schools Westside Elem
Middle Schools West Side
High Schools Celebration High
Others
Pets Allowed Yes
Senior Community No
Ownership Fee Simple
Monthly Total Fees $90
Acceptable Financing Cash, Conventional, FHA, VA Loan
Membership Fee Required Required
Listing Terms Cash, Conventional, FHA, VA Loan
Special Listing Condition None
Virtual Tour https://www.propertypanorama.com/instaview/stellar/S5120864

Find out why customers are choosing LPT Realty to meet their real estate needs
Learn More About LPT Realty







