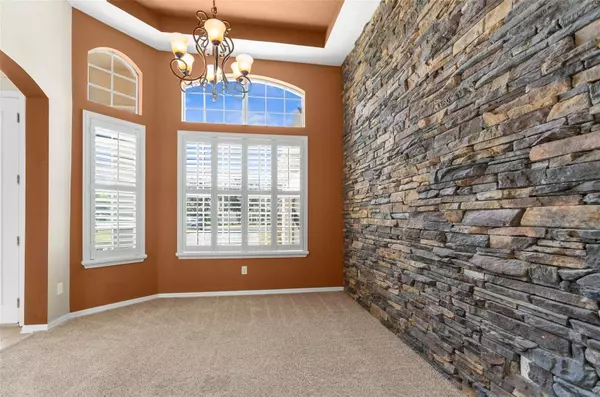5 Beds
5 Baths
3,495 SqFt
5 Beds
5 Baths
3,495 SqFt
OPEN HOUSE
Sun Feb 23, 11:00am - 1:00pm
Key Details
Property Type Single Family Home
Sub Type Single Family Residence
Listing Status Active
Purchase Type For Sale
Square Footage 3,495 sqft
Price per Sqft $207
Subdivision Magnolia Estates
MLS Listing ID W7872482
Bedrooms 5
Full Baths 3
Half Baths 2
HOA Fees $307/qua
HOA Y/N Yes
Originating Board Stellar MLS
Year Built 2005
Annual Tax Amount $10,279
Lot Size 0.590 Acres
Acres 0.59
Property Sub-Type Single Family Residence
Property Description
Location
State FL
County Pasco
Community Magnolia Estates
Zoning MPUD
Interior
Interior Features Ceiling Fans(s), Eat-in Kitchen, High Ceilings, Primary Bedroom Main Floor
Heating Central
Cooling Central Air
Flooring Carpet, Ceramic Tile
Fireplace false
Appliance Dishwasher, Disposal, Electric Water Heater, Microwave, Range, Refrigerator
Laundry Inside, Laundry Room
Exterior
Exterior Feature Other, Outdoor Grill
Garage Spaces 3.0
Community Features Deed Restrictions, Gated Community - No Guard, Irrigation-Reclaimed Water
Utilities Available Cable Available
Amenities Available Gated
Roof Type Shingle
Attached Garage true
Garage true
Private Pool No
Building
Story 2
Entry Level Two
Foundation Slab
Lot Size Range 1/2 to less than 1
Sewer Public Sewer
Water Public
Structure Type Block,Wood Frame
New Construction false
Others
Pets Allowed Breed Restrictions, Yes
HOA Fee Include Trash
Senior Community No
Ownership Fee Simple
Monthly Total Fees $102
Acceptable Financing Cash, Conventional, FHA, VA Loan
Membership Fee Required Required
Listing Terms Cash, Conventional, FHA, VA Loan
Special Listing Condition None
Virtual Tour https://www.propertypanorama.com/instaview/stellar/W7872482

Find out why customers are choosing LPT Realty to meet their real estate needs
Learn More About LPT Realty







