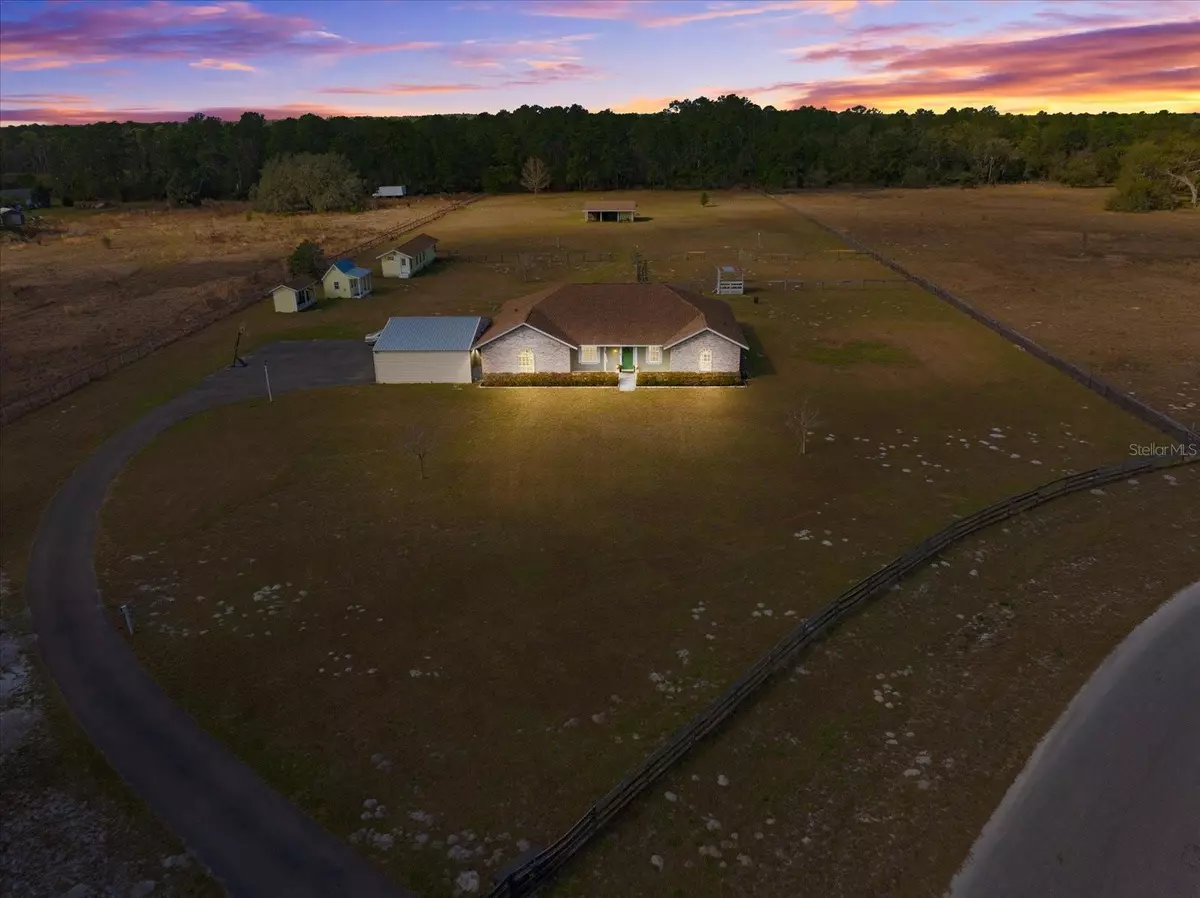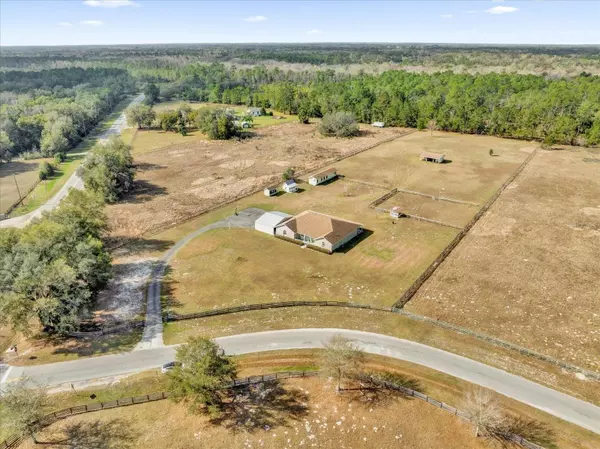3 Beds
2 Baths
2,568 SqFt
3 Beds
2 Baths
2,568 SqFt
OPEN HOUSE
Sat Feb 22, 1:00pm - 4:00pm
Sun Feb 23, 1:00pm - 4:00pm
Key Details
Property Type Single Family Home
Sub Type Single Family Residence
Listing Status Active
Purchase Type For Sale
Square Footage 2,568 sqft
Price per Sqft $311
Subdivision Reich Reserve
MLS Listing ID O6280054
Bedrooms 3
Full Baths 2
HOA Y/N No
Originating Board Stellar MLS
Year Built 2004
Annual Tax Amount $7,671
Lot Size 5.100 Acres
Acres 5.1
Property Sub-Type Single Family Residence
Property Description
It's spacious split floor plan features three bedrooms + dedicated office/den, easily convertible into a fourth bedroom. The deluxe kitchen boasts ample cabinetry, stainless steel appliances, and a peninsula with eat-in counter space, perfect for serving meals and entertaining. The great room is an entertainer's dream, with oversized stackable sliding glass doors that open onto a massive lanai-covered porch, providing panoramic views of the estate and sunsets.
The primary suite is a true oasis, tailored for comfort with a deluxe ensuite, featuring dual sink vanities, a soaking tub, and a spacious walk-in shower. A full two-car garage with additional extended port can be used for RV or boat parking, ensures ample storage and convenience.
This is more than just a home—it's a versatile estate with incredible outdoor amenities. A separate structure, previously used as a chicken coop, offers potential for conversion into an ADU or guest house. A life-sized playhouse adds charm and can be used for play or additional storage. At the rear, a horse barn with two stables and corral for training is perfect for equestrian enthusiasts or those looking to expand their outdoor lifestyle.
Conveniently located just five miles from Publix and shopping, and a short drive to downtown Mount Dora, where you'll find lakes, farmers markets, and a vibrant selection of local amenities.
This is a rare opportunity that you don't want to miss out on, take advantage of it, and schedule your showing today.
Location
State FL
County Lake
Community Reich Reserve
Zoning A
Rooms
Other Rooms Den/Library/Office, Formal Dining Room Separate, Great Room, Inside Utility, Media Room
Interior
Interior Features Ceiling Fans(s), Eat-in Kitchen, Kitchen/Family Room Combo, Solid Surface Counters, Split Bedroom, Stone Counters, Walk-In Closet(s)
Heating Central
Cooling Central Air
Flooring Ceramic Tile
Fireplace false
Appliance Convection Oven, Dishwasher, Microwave, Refrigerator
Laundry Inside
Exterior
Exterior Feature Private Mailbox
Parking Features Covered, Driveway, Garage Faces Side, Oversized, Parking Pad, RV Carport, RV Parking
Garage Spaces 2.0
Fence Fenced
Utilities Available Electricity Connected, Water Available
View Trees/Woods
Roof Type Shingle
Porch Covered, Patio, Rear Porch
Attached Garage true
Garage true
Private Pool No
Building
Lot Description Cleared, In County, Level, Oversized Lot, Paved, Zoned for Horses
Story 1
Entry Level One
Foundation Slab
Lot Size Range 5 to less than 10
Sewer Septic Tank
Water Well
Structure Type Block,Stucco
New Construction false
Schools
Elementary Schools Seminole Springs. Elem
Middle Schools Eustis Middle
High Schools Eustis High School
Others
Senior Community No
Ownership Fee Simple
Acceptable Financing Cash, Conventional, FHA, VA Loan
Listing Terms Cash, Conventional, FHA, VA Loan
Special Listing Condition None
Virtual Tour https://www.zillow.com/view-imx/321f769d-d4ce-489a-9f03-27b2ac98d02b?setAttribution=mls&wl=true&initialViewType=pano&utm_source=dashboard

Find out why customers are choosing LPT Realty to meet their real estate needs
Learn More About LPT Realty







