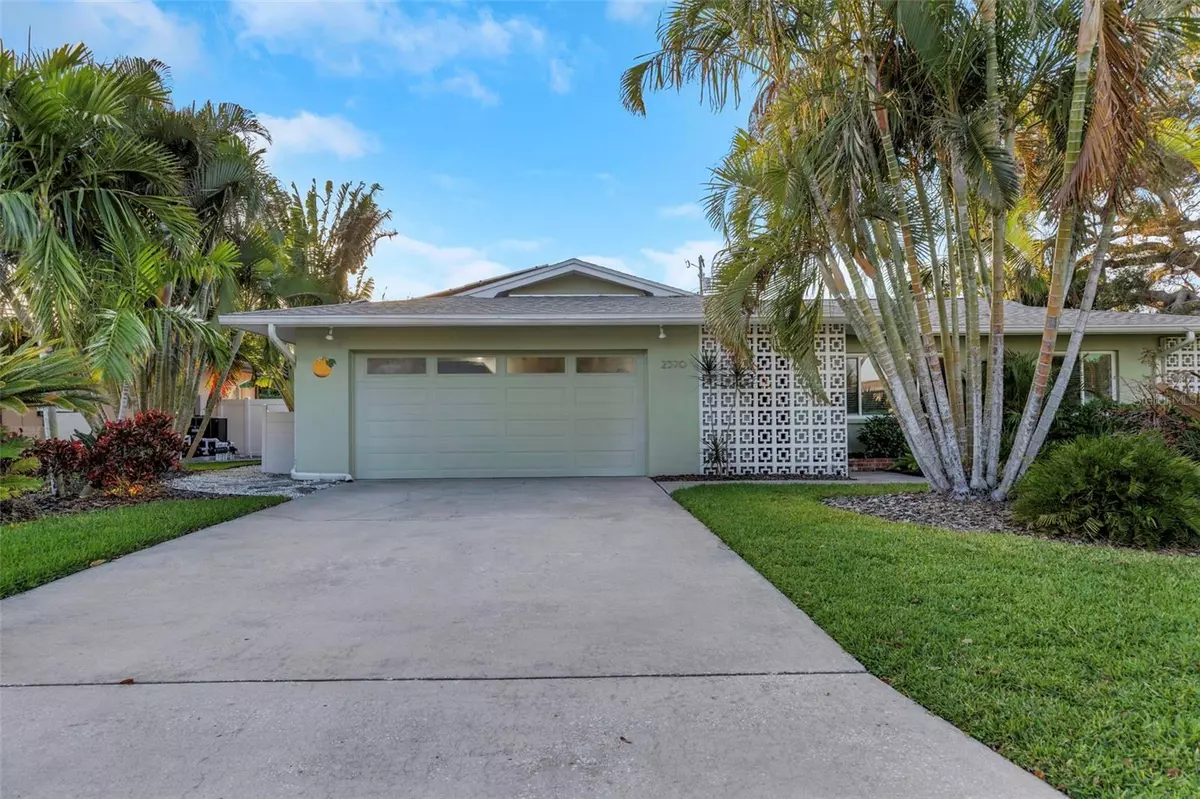4 Beds
2 Baths
1,784 SqFt
4 Beds
2 Baths
1,784 SqFt
OPEN HOUSE
Sun Feb 23, 1:00pm - 3:00pm
Key Details
Property Type Single Family Home
Sub Type Single Family Residence
Listing Status Active
Purchase Type For Sale
Square Footage 1,784 sqft
Price per Sqft $427
Subdivision Fairway Estates 5Th Add
MLS Listing ID TB8352386
Bedrooms 4
Full Baths 2
HOA Y/N No
Originating Board Stellar MLS
Year Built 1963
Annual Tax Amount $8,243
Lot Size 8,712 Sqft
Acres 0.2
Property Sub-Type Single Family Residence
Property Description
The kitchen is a standout, featuring Quartz countertops, Stainless Steel Appliances, Custom Cabinetry, and LED Lighting that enhances its sleek, polished look.
The split floor plan offers a private master suite with direct access to the Screened Lanai and Sparkling Pool.
The En Suite bathroom has floor-to-ceiling Porcelain Tile, dual sinks with LED Vanity Mirrors, and a spacious Walk-In Shower.
Step outside to find your private hideaway, where a Vaulted-Screened Lanai overlooks a lush, tropical backyard with Mature Palms, a seashell pathway, and extended pavered patio for grilling delicious meals by the Newly Resurfaced Pool (February 2024), not to mention the recently updated Pool Pump (2024).
Hurricane-Impact Windows and Doors provide peace of mind, along with a New Roof installed September 2023. The Whole-House Solar System ensures energy efficiency, powering the home while reducing high electric bills. In the garage, find an EV Charger adding to the home's modern conveniences. The Sump Pump located in the backyard provides even more reassurance, all while being located in Flood Zone X.
Situated in a community with golf cart-friendly streets, this home is just minutes from the Dunedin Golf Club, Freshly Restored in 2024. Enjoy boutique shopping, waterfront dining, stunning sunsets, street festivals, and local farmers markets, all within easy reach. This stunning Florida home is Coastal Living at its finest!
Location
State FL
County Pinellas
Community Fairway Estates 5Th Add
Interior
Interior Features Ceiling Fans(s), Eat-in Kitchen, Primary Bedroom Main Floor, Split Bedroom, Stone Counters, Thermostat, Window Treatments
Heating Central
Cooling Central Air
Flooring Terrazzo
Fireplace false
Appliance Built-In Oven, Cooktop, Dishwasher, Disposal, Dryer, Electric Water Heater, Refrigerator, Solar Hot Water, Washer
Laundry In Garage
Exterior
Exterior Feature Garden, Irrigation System, Lighting, Private Mailbox, Rain Gutters, Sidewalk, Sliding Doors
Parking Features Electric Vehicle Charging Station(s), Garage Door Opener, Ground Level
Garage Spaces 2.0
Pool Fiberglass, In Ground, Solar Heat, Tile
Utilities Available BB/HS Internet Available, Cable Connected, Electricity Connected, Phone Available, Public, Sewer Connected, Sprinkler Recycled, Water Connected
Roof Type Shingle
Attached Garage true
Garage true
Private Pool Yes
Building
Lot Description Landscaped
Entry Level One
Foundation Slab
Lot Size Range 0 to less than 1/4
Sewer Public Sewer
Water Public
Architectural Style Bungalow, Coastal, Florida
Structure Type Block,Stucco
New Construction false
Schools
Elementary Schools San Jose Elementary-Pn
Middle Schools Palm Harbor Middle-Pn
High Schools Dunedin High-Pn
Others
Senior Community Yes
Ownership Fee Simple
Acceptable Financing Cash, Conventional, FHA, VA Loan
Listing Terms Cash, Conventional, FHA, VA Loan
Special Listing Condition None
Virtual Tour https://www.propertypanorama.com/instaview/stellar/TB8352386

Find out why customers are choosing LPT Realty to meet their real estate needs
Learn More About LPT Realty







