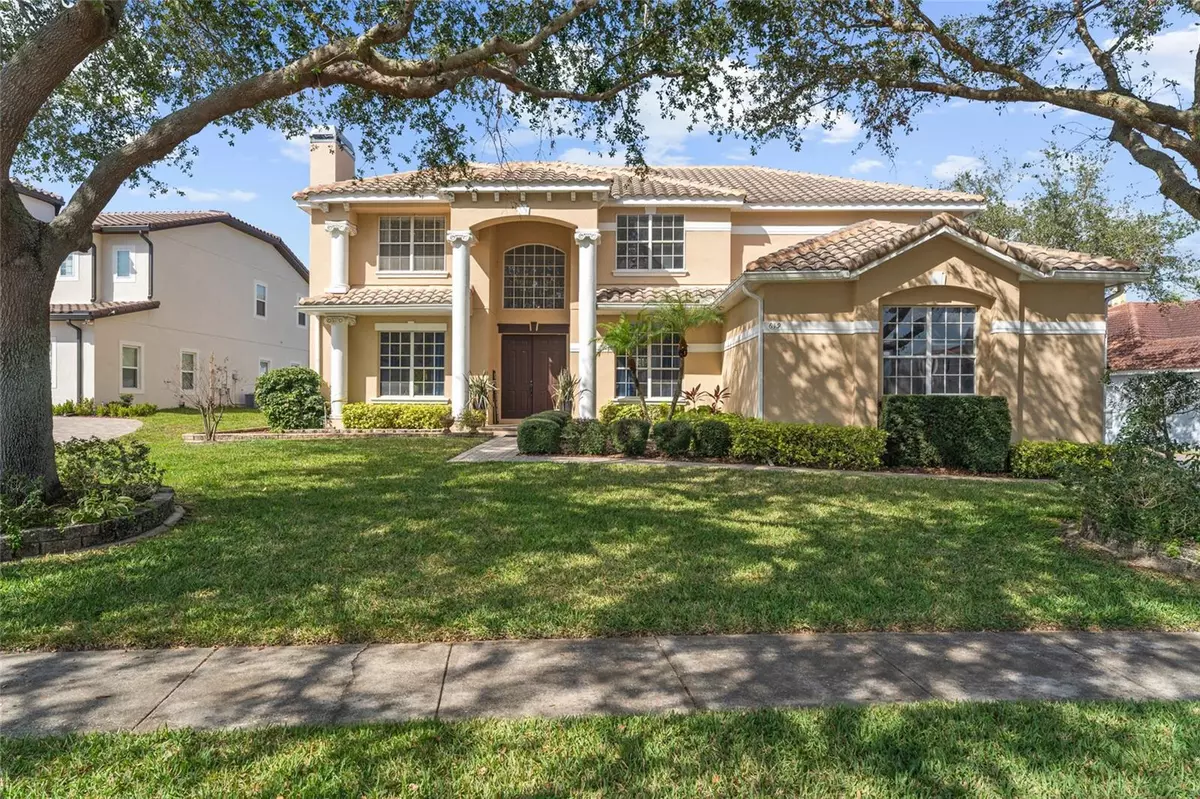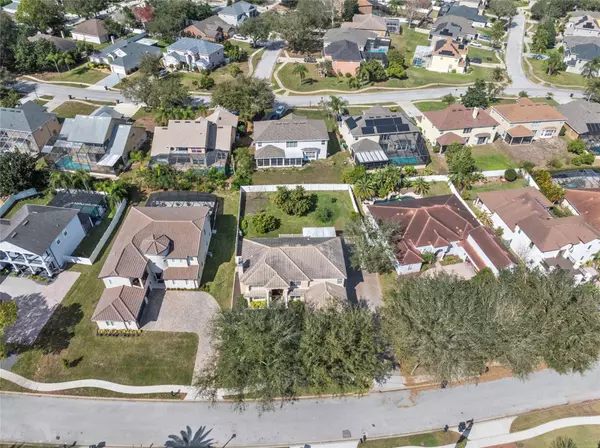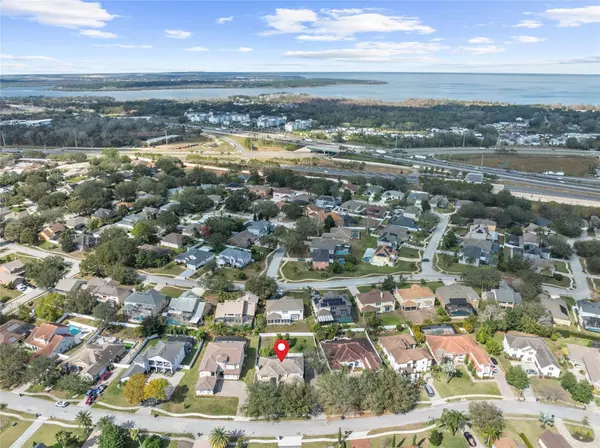5 Beds
4 Baths
3,728 SqFt
5 Beds
4 Baths
3,728 SqFt
OPEN HOUSE
Sat Feb 22, 4:00pm - 6:00pm
Key Details
Property Type Single Family Home
Sub Type Single Family Residence
Listing Status Active
Purchase Type For Sale
Square Footage 3,728 sqft
Price per Sqft $184
Subdivision Johns Landing Ph 01 44/47
MLS Listing ID O6282194
Bedrooms 5
Full Baths 3
Half Baths 1
Construction Status Completed
HOA Fees $550
HOA Y/N Yes
Originating Board Stellar MLS
Year Built 2005
Annual Tax Amount $9,846
Lot Size 0.310 Acres
Acres 0.31
Property Sub-Type Single Family Residence
Property Description
Step inside to find a thoughtfully designed layout with a main-floor primary suite, offering a private retreat and access to your screened in patio. The spacious kitchen flows effortlessly into the open-concept living and dining areas, ideal for entertaining. Upstairs, additional bedrooms provide ample space for family and guests and includes a large loft space and Jack and Jill bathroom.
Enjoy Florida's outdoor lifestyle year-round in the screened-in patio, complete with an outdoor kitchen—perfect for hosting gatherings. The large yard offers plenty of space for relaxation or recreation, while the 3-car garage ensures ample storage.
Located just minutes from downtown Winter Garden and major highways, this exceptional home combines privacy, luxury, and convenience.
Location
State FL
County Orange
Community Johns Landing Ph 01 44/47
Zoning R-1
Rooms
Other Rooms Formal Dining Room Separate, Formal Living Room Separate, Loft
Interior
Interior Features Ceiling Fans(s), High Ceilings, Kitchen/Family Room Combo, Open Floorplan, Primary Bedroom Main Floor, Solid Surface Counters, Walk-In Closet(s), Window Treatments
Heating Central, Electric
Cooling Central Air
Flooring Luxury Vinyl, Tile, Wood
Fireplaces Type Wood Burning
Fireplace true
Appliance Cooktop, Dishwasher, Dryer, Exhaust Fan, Microwave, Refrigerator, Washer
Laundry Inside, Laundry Room, Washer Hookup
Exterior
Exterior Feature Irrigation System, Outdoor Grill, Outdoor Kitchen, Private Mailbox, Sidewalk, Sliding Doors
Parking Features Driveway, Garage Door Opener, Garage Faces Side, On Street
Garage Spaces 3.0
Fence Fenced, Vinyl
Community Features Gated Community - No Guard, Playground, Sidewalks
Utilities Available Electricity Connected, Private, Sewer Connected, Water Connected
Amenities Available Gated, Playground
View Y/N Yes
Water Access Yes
Water Access Desc Lake
View Water
Roof Type Tile
Attached Garage true
Garage true
Private Pool No
Building
Story 2
Entry Level Two
Foundation Block
Lot Size Range 1/4 to less than 1/2
Sewer Public Sewer
Water Public
Structure Type Stucco
New Construction false
Construction Status Completed
Schools
Elementary Schools Tildenville Elem
Middle Schools Lakeview Middle
High Schools West Orange High
Others
Pets Allowed Yes
Senior Community No
Ownership Fee Simple
Monthly Total Fees $91
Acceptable Financing Cash, Conventional, FHA, VA Loan
Membership Fee Required Required
Listing Terms Cash, Conventional, FHA, VA Loan
Special Listing Condition None
Virtual Tour https://www.propertypanorama.com/instaview/stellar/O6282194

Find out why customers are choosing LPT Realty to meet their real estate needs
Learn More About LPT Realty







