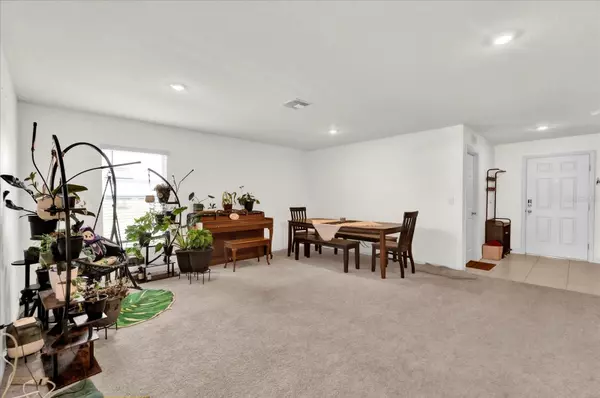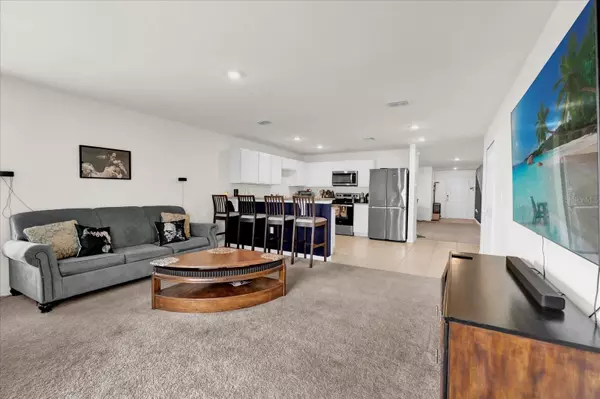4 Beds
2 Baths
2,129 SqFt
4 Beds
2 Baths
2,129 SqFt
OPEN HOUSE
Sat Feb 22, 2:00pm - 4:00pm
Sun Feb 23, 2:00pm - 4:00pm
Key Details
Property Type Single Family Home
Sub Type Single Family Residence
Listing Status Active
Purchase Type For Sale
Square Footage 2,129 sqft
Price per Sqft $164
Subdivision Alford Oaks
MLS Listing ID O6280490
Bedrooms 4
Full Baths 2
HOA Fees $60/mo
HOA Y/N Yes
Originating Board Stellar MLS
Year Built 2022
Annual Tax Amount $6,379
Lot Size 7,405 Sqft
Acres 0.17
Property Sub-Type Single Family Residence
Property Description
Step inside to be greeted by a bright and open floor plan, designed to maximize space and natural light. The modern kitchen is the heart of the home, featuring sleek granite countertops, stainless steel appliances, a spacious island, and a double sink, making it perfect for cooking and entertaining.
The primary suite is bright and spacious, complete with a luxurious en-suite bathroom, double sink vanity, a large walk-in shower, and an oversized walk-in closet. The additional bedrooms are generously sized, offering flexibility for a home office, guest room, or playroom. Enjoy a large backyard, perfect for outdoor gatherings or future enhancements. This home includes high-efficiency HVAC, dual-pane Low-E windows, and water-saving features to keep utility costs low.
This beautifully maintained home is perfect for families looking for a move-in-ready, modern living experience in a growing area. This home won't last! Hurry and schedule your private showing today!
Location
State FL
County Polk
Community Alford Oaks
Interior
Interior Features Open Floorplan, Thermostat, Walk-In Closet(s)
Heating Central
Cooling Central Air
Flooring Carpet, Ceramic Tile, Vinyl
Fireplace false
Appliance Dishwasher, Dryer, Electric Water Heater, Microwave, Range, Refrigerator, Washer
Laundry Laundry Room
Exterior
Exterior Feature Irrigation System
Garage Spaces 2.0
Community Features Park, Playground
Utilities Available Cable Available, Electricity Connected, Water Connected
Roof Type Shingle
Attached Garage true
Garage true
Private Pool No
Building
Lot Description Corner Lot
Entry Level One
Foundation Block, Slab
Lot Size Range 0 to less than 1/4
Sewer Public Sewer
Water Public
Structure Type Stucco
New Construction false
Schools
Elementary Schools Bethune Academy
Middle Schools Daniel Jenkins Academy Of Technology Middle
High Schools Haines City Senior High
Others
Pets Allowed Cats OK, Dogs OK
Senior Community No
Ownership Fee Simple
Monthly Total Fees $60
Acceptable Financing Cash, Conventional, FHA, USDA Loan, VA Loan
Membership Fee Required Required
Listing Terms Cash, Conventional, FHA, USDA Loan, VA Loan
Special Listing Condition None
Virtual Tour https://www.propertypanorama.com/instaview/stellar/O6280490

Find out why customers are choosing LPT Realty to meet their real estate needs
Learn More About LPT Realty







