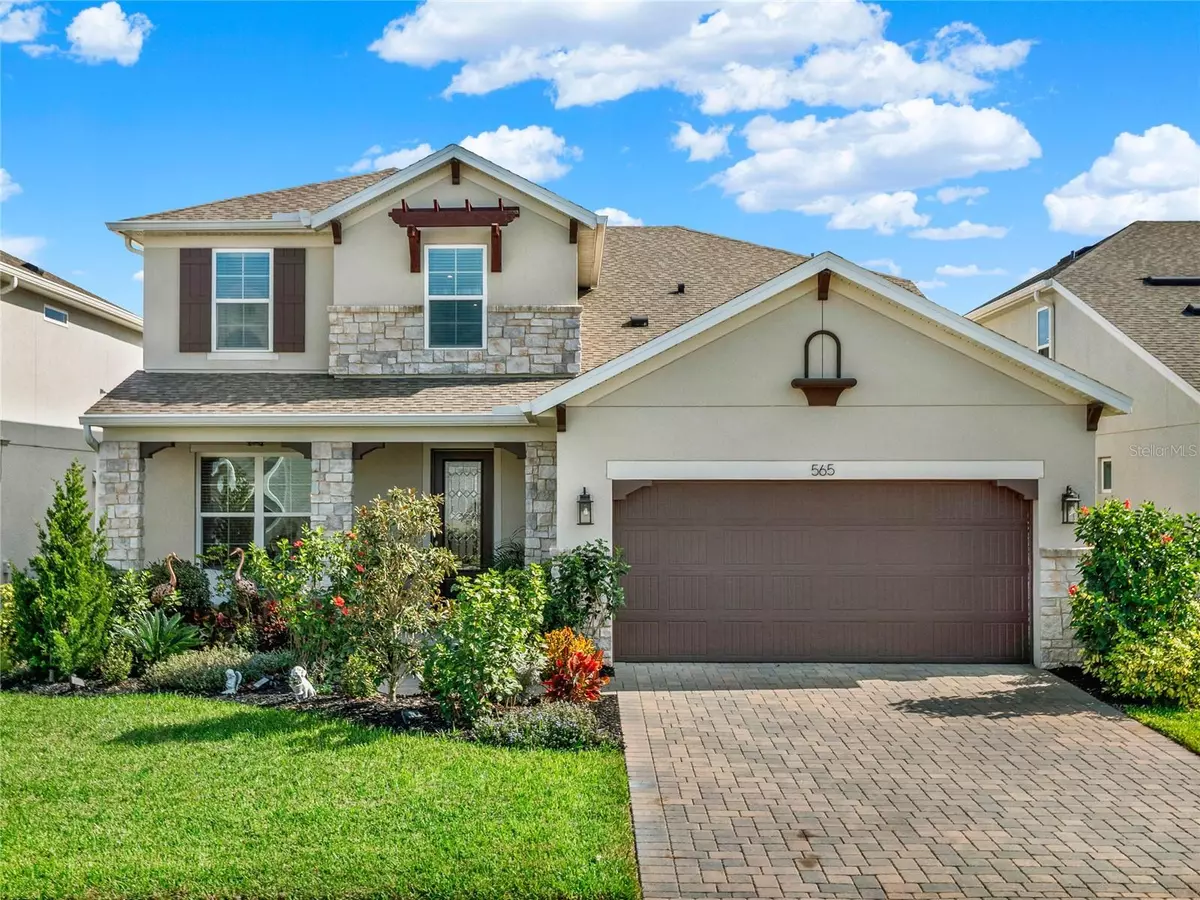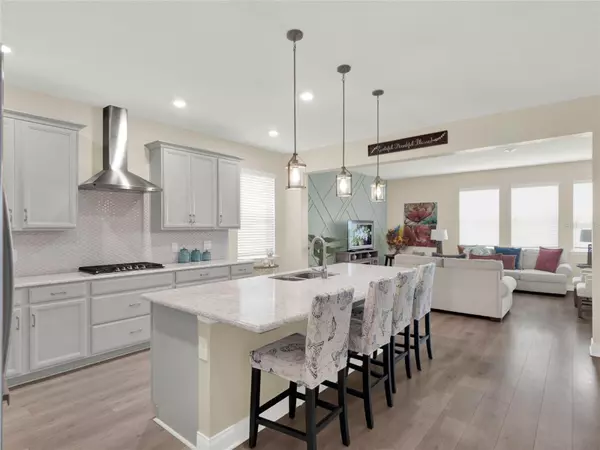5 Beds
4 Baths
3,211 SqFt
5 Beds
4 Baths
3,211 SqFt
OPEN HOUSE
Sat Feb 22, 1:00pm - 3:00pm
Sun Feb 23, 1:00pm - 3:00pm
Key Details
Property Type Single Family Home
Sub Type Single Family Residence
Listing Status Active
Purchase Type For Sale
Square Footage 3,211 sqft
Price per Sqft $225
Subdivision Park View/Hills Ph 1
MLS Listing ID O6281946
Bedrooms 5
Full Baths 3
Half Baths 1
HOA Fees $312/qua
HOA Y/N Yes
Originating Board Stellar MLS
Year Built 2022
Annual Tax Amount $8,424
Lot Size 5,662 Sqft
Acres 0.13
Property Sub-Type Single Family Residence
Property Description
Welcome to 565 Big Pine Ave, Minneola, a stunning 5-bedroom, 3.5-bathroom home offering 3,211 sq. ft. of beautifully designed living space. With its Mediterranean-inspired exterior, lush landscaping, and charming front porch, this home exudes curb appeal from the moment you arrive.
Inside, the open-concept floor plan is designed for both everyday comfort and grand entertaining. The gourmet kitchen is a chef's dream, featuring quartz countertops, a large island with seating, stainless steel appliances, and custom cabinetry. Adjacent, the formal dining area and spacious living room are perfect for hosting guests or relaxing with family.
The first-floor primary suite offers a private retreat, complete with an en-suite spa-like bathroom featuring a double vanity, an oversized walk-in shower, and ample closet space. Upstairs, a generous loft provides additional flexible living space, perfect for a home office, media room, or play area.
Step outside to the covered patio and beautifully landscaped backyard, where you can enjoy Florida's sunshine year-round. This home is part of a vibrant community that offers resort-style amenities, including a pool, playground, and scenic walking trails.
Fully furnished—this home is truly move-in ready! Don't miss out on this exceptional opportunity. Schedule your private tour today!
Location
State FL
County Lake
Community Park View/Hills Ph 1
Rooms
Other Rooms Family Room, Formal Dining Room Separate, Loft
Interior
Interior Features Ceiling Fans(s), Eat-in Kitchen, Open Floorplan, Primary Bedroom Main Floor, Solid Surface Counters, Split Bedroom, Thermostat, Walk-In Closet(s)
Heating Central, Natural Gas
Cooling Central Air
Flooring Ceramic Tile, Luxury Vinyl
Furnishings Negotiable
Fireplace false
Appliance Built-In Oven, Dishwasher, Dryer, Microwave, Range Hood, Refrigerator, Washer
Laundry Laundry Room
Exterior
Exterior Feature Irrigation System, Lighting, Rain Gutters, Sidewalk, Sliding Doors
Parking Features Covered, Driveway, Electric Vehicle Charging Station(s), Garage Door Opener
Garage Spaces 2.0
Fence Fenced
Community Features Community Mailbox, Playground, Pool, Sidewalks
Utilities Available Cable Available, Cable Connected, Electricity Available, Electricity Connected, Natural Gas Connected, Underground Utilities
Amenities Available Playground, Pool
Roof Type Shingle
Porch Rear Porch, Screened
Attached Garage true
Garage true
Private Pool No
Building
Lot Description Landscaped, Sidewalk, Paved
Story 2
Entry Level Two
Foundation Block
Lot Size Range 0 to less than 1/4
Builder Name Beazer Homes
Sewer Public Sewer
Water Public
Architectural Style Traditional
Structure Type Brick,Stucco
New Construction false
Schools
Elementary Schools Grassy Lake Elementary
Middle Schools East Ridge Middle
High Schools Lake Minneola High
Others
Pets Allowed Yes
Senior Community No
Ownership Fee Simple
Monthly Total Fees $104
Acceptable Financing Cash, Conventional, FHA, VA Loan
Membership Fee Required Required
Listing Terms Cash, Conventional, FHA, VA Loan
Special Listing Condition None
Virtual Tour https://www.tourdrop.com/dtour/389943/Zillow-3D-MLS

Find out why customers are choosing LPT Realty to meet their real estate needs
Learn More About LPT Realty







