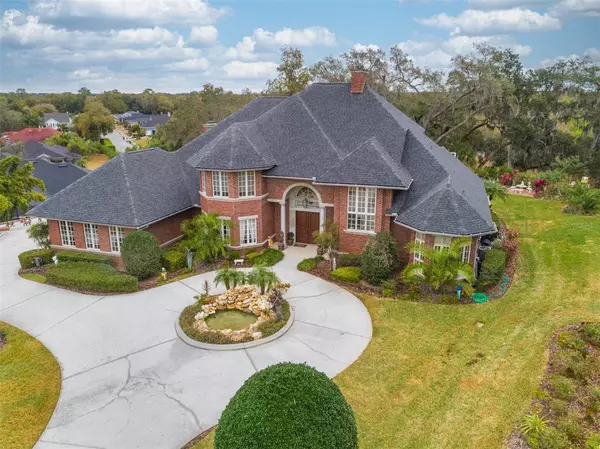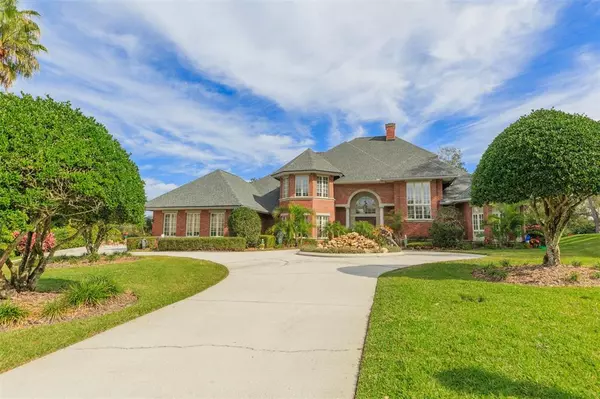$1,000,000
$1,095,000
8.7%For more information regarding the value of a property, please contact us for a free consultation.
5 Beds
5 Baths
5,500 SqFt
SOLD DATE : 05/31/2022
Key Details
Sold Price $1,000,000
Property Type Single Family Home
Sub Type Single Family Residence
Listing Status Sold
Purchase Type For Sale
Square Footage 5,500 sqft
Price per Sqft $181
Subdivision Crescent Hills Christina
MLS Listing ID T3353548
Sold Date 05/31/22
Bedrooms 5
Full Baths 4
Half Baths 1
Construction Status Inspections
HOA Fees $91/ann
HOA Y/N Yes
Year Built 1999
Annual Tax Amount $8,912
Lot Size 1.420 Acres
Acres 1.42
Property Description
**BACK ON MARKET** One of Kind Custom Pool/Spa Home located at the end of a quiet culdesac on a DOUBLE LOT in gated sought after Crescent Hills. This custom beauty sits on 1.42 acres with a private wooded lot, professional custom landscaping, offering a circular drive with waterfall pond feature, side entry garage, mahogany double doors, double balconies over looking pool/spa and majestic tree tops. Upon entering there is a grand 2 story foyer leading to the living room adorned with slate floors, fireplace and french doors leading to pool/lanai. The dining room is grand with plenty of seating room and there is a dbl door office with custom builtin ins. Gourmet kitchen features stainless steel appliances- dbl ovens, microwave, island /cooktop, dbl drawer dishwasher, and subzero refrigerator with wood paneling, granite countertops, backsplash, builtin desk, breakfast bar, walkin pantry, & farm sink. Family room is the showcase with new luxury vinyl flooring, builtins, fireplace, & hidden study area. Master suite has built in media, his & her closets & plantation shutters. Master bath offers a jacuzzi tub, marble countertops, & walk in shower (dual heads). Gorgeous wood staircase leads to a catwalk with 3 spacious bedrooms. Two bedrooms offer jack-n-jill bath w/ private vanities, and another bedroom upstairs has a private bath. All upstairs bedrooms are oversized and two bedrooms have access to private balconies. The 5th bedroom located downstairs offers an ensuite/exercise room and is huge with a full bath/steam shower and a private entrance. The pool/spa has gas heater with pavers, outdoor kitchen with mini frig, granite countertops, & sink. Gas line added for grill. Laundry room is a dream with commercial freezer, ice maker, instant hot, miles of cabinets and granite countertops. There is an outdoor bilevel deck platform for easy access to all your property, new stem wall with fence, added large side entry pad for garage, 3 year old new roof, moldings galore, reverse osmosis and whole house filtration, builtin garage cabinets and so much more. Close to shopping, grocery stores, Golf Course, entertainment, restaurants and more!!! Don't miss this one it is a true gem in the perfect location!!!
Location
State FL
County Polk
Community Crescent Hills Christina
Zoning PD
Rooms
Other Rooms Attic, Breakfast Room Separate, Den/Library/Office, Family Room, Formal Dining Room Separate, Formal Living Room Separate, Inside Utility, Interior In-Law Suite, Storage Rooms
Interior
Interior Features Built-in Features, Ceiling Fans(s), Crown Molding, High Ceilings, Kitchen/Family Room Combo, Master Bedroom Main Floor, Open Floorplan, Solid Wood Cabinets, Split Bedroom, Stone Counters, Thermostat, Walk-In Closet(s), Window Treatments
Heating Central, Electric
Cooling Central Air
Flooring Carpet, Slate, Tile, Wood
Fireplaces Type Family Room, Living Room, Wood Burning
Furnishings Negotiable
Fireplace true
Appliance Built-In Oven, Convection Oven, Cooktop, Dishwasher, Disposal, Electric Water Heater, Freezer, Ice Maker, Kitchen Reverse Osmosis System, Microwave, Refrigerator, Whole House R.O. System
Laundry Inside, Laundry Room
Exterior
Exterior Feature Balcony, Fence, French Doors, Irrigation System, Lighting, Outdoor Kitchen, Rain Gutters
Parking Features Circular Driveway, Driveway, Garage Door Opener, Garage Faces Side, Oversized, Parking Pad
Garage Spaces 2.0
Fence Other
Pool Gunite, Heated, In Ground, Other, Screen Enclosure, Tile
Community Features Deed Restrictions, Gated
Utilities Available BB/HS Internet Available, Cable Available, Cable Connected, Electricity Connected, Phone Available, Propane, Public, Sewer Connected, Sprinkler Meter, Street Lights, Underground Utilities, Water Connected
Amenities Available Gated
View Trees/Woods
Roof Type Shingle
Porch Covered, Enclosed, Front Porch, Patio, Rear Porch, Screened
Attached Garage true
Garage true
Private Pool Yes
Building
Lot Description Cleared, Cul-De-Sac, In County, Key Lot, Oversized Lot, Paved, Private
Story 2
Entry Level Two
Foundation Slab, Stem Wall
Lot Size Range 1 to less than 2
Sewer Public Sewer
Water Public
Architectural Style Custom
Structure Type Block, Brick, Stucco
New Construction false
Construction Status Inspections
Schools
Elementary Schools Scott Lake Elem
Middle Schools Lakeland Highlands Middl
High Schools George Jenkins High
Others
Pets Allowed Yes
HOA Fee Include Private Road
Senior Community No
Ownership Fee Simple
Monthly Total Fees $91
Acceptable Financing Cash, Conventional, VA Loan
Membership Fee Required Required
Listing Terms Cash, Conventional, VA Loan
Special Listing Condition None
Read Less Info
Want to know what your home might be worth? Contact us for a FREE valuation!

Our team is ready to help you sell your home for the highest possible price ASAP

© 2024 My Florida Regional MLS DBA Stellar MLS. All Rights Reserved.
Bought with CHARLES RUTENBERG REALTY INC

Find out why customers are choosing LPT Realty to meet their real estate needs
Learn More About LPT Realty







