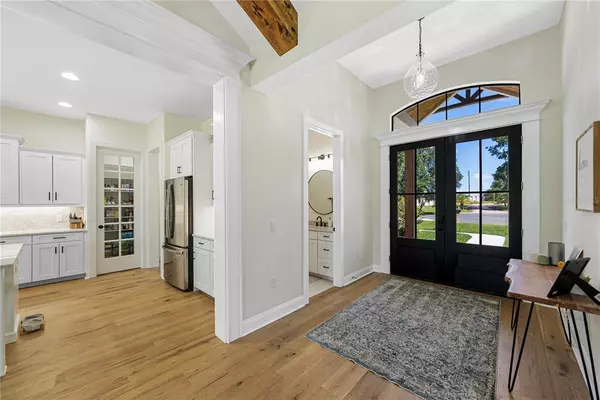$641,000
$635,000
0.9%For more information regarding the value of a property, please contact us for a free consultation.
4 Beds
3 Baths
2,664 SqFt
SOLD DATE : 10/18/2022
Key Details
Sold Price $641,000
Property Type Single Family Home
Sub Type Single Family Residence
Listing Status Sold
Purchase Type For Sale
Square Footage 2,664 sqft
Price per Sqft $240
Subdivision Lakes At Christina
MLS Listing ID L4932122
Sold Date 10/18/22
Bedrooms 4
Full Baths 2
Half Baths 1
Construction Status Appraisal,Inspections
HOA Fees $117/ann
HOA Y/N Yes
Originating Board Stellar MLS
Year Built 2020
Annual Tax Amount $5,286
Lot Size 0.960 Acres
Acres 0.96
Property Description
Welcome home! Custom-built by Jasper Homes in 2020, this three bedroom, two-and-a-half bathroom home sits at the back of the private Lakes at Christina gated community. On a dead end road with a cul-de-sac, this property gives you peace of mind and serenity without sacrificing location. Approaching the home, you're greeted by well-manicured landscaping with shrubs and small trees and the exterior of the home showcases hints of the modern style held within. Exposed wooden beams provide both character and support to the overhang on the roofline, and two natural wood pillars anchor the front porch with a wood-lined ceiling and large glass double-door entry. When you step through the doors there's a large foyer and a powder room to your right, but your eyes are immediately drawn to the open floor plan living space with its vaulted ceilings, exposed wood beams, and large sliding glass doors that allow natural light to pour into the room. Engineered hardwood flows through the entire home except for the bathrooms which are tiled. The kitchen and dining room are to the right-hand side with a massive granite-topped island large enough to fit four barstools for casual dining or conversation while entertaining. The bright kitchen is highlighted by stainless appliances including a gas range, built-in microwave, and nested refrigerator. The white farmhouse style sink, mosaic tile backsplash, sleek pendant lighting, and butler's pantry round out this stunning chef's kitchen. There is a mud room and utility room with laundry, granite counters, cabinetry and a utility sink off of the kitchen. The master bedroom features a tray ceiling, a french door entry, barn style doors to access the en suite bath, and multiple windows for lots of light. It's spacious enough to have a sitting area as well! The master bath has a modern, deep stand-alone soaker tub and glass enclosed shower along with dual sinks to easily get ready in the mornings. The walk-in closet on the other side of the bathroom is larger than some bedrooms in other homes! The guest bedrooms and office were not left out when details were considered; one guest room has a built-in daybed by the window with bookshelves on either side. The office has a full glass feature wall to keep you from feeling closed off and to allow light into the space. It's a beautiful feature you likely won't find in another home. The backyard has a covered patio with a ceiling fan and ample space for different options. With almost an acre of land, you have a real sense of privacy even though you're just moments away from S Florida Avenue. There's so much to see with this property that words alone can't give you the true feeling of all the features. Setup your private showing today and make it yours!
Location
State FL
County Polk
Community Lakes At Christina
Zoning R
Rooms
Other Rooms Den/Library/Office, Inside Utility
Interior
Interior Features Built-in Features, Ceiling Fans(s), Eat-in Kitchen, High Ceilings, Kitchen/Family Room Combo, Solid Surface Counters, Stone Counters, Thermostat, Vaulted Ceiling(s), Walk-In Closet(s)
Heating Central, Electric
Cooling Central Air
Flooring Hardwood
Furnishings Unfurnished
Fireplace false
Appliance Dishwasher, Gas Water Heater, Microwave, Range, Range Hood, Refrigerator
Laundry Inside, Laundry Room
Exterior
Exterior Feature Fence, Lighting, Private Mailbox, Sliding Doors
Parking Features Driveway, Garage Door Opener, Garage Faces Side, Oversized, Parking Pad
Garage Spaces 2.0
Fence Stone, Wood
Community Features Deed Restrictions, Gated, Irrigation-Reclaimed Water
Utilities Available BB/HS Internet Available, Cable Available, Electricity Connected, Phone Available, Public
Roof Type Shingle
Attached Garage true
Garage true
Private Pool No
Building
Lot Description Cul-De-Sac, Level, Oversized Lot, Street Dead-End, Paved
Story 1
Entry Level One
Foundation Slab
Lot Size Range 1/2 to less than 1
Sewer Private Sewer
Water Public
Structure Type Block, Stucco
New Construction false
Construction Status Appraisal,Inspections
Schools
Elementary Schools Scott Lake Elem
Middle Schools Lakeland Highlands Middl
High Schools George Jenkins High
Others
Pets Allowed Yes
Senior Community No
Ownership Fee Simple
Monthly Total Fees $117
Acceptable Financing Cash, Conventional, FHA, VA Loan
Membership Fee Required Required
Listing Terms Cash, Conventional, FHA, VA Loan
Special Listing Condition None
Read Less Info
Want to know what your home might be worth? Contact us for a FREE valuation!

Our team is ready to help you sell your home for the highest possible price ASAP

© 2024 My Florida Regional MLS DBA Stellar MLS. All Rights Reserved.
Bought with BLUE SUN REALTY

Find out why customers are choosing LPT Realty to meet their real estate needs
Learn More About LPT Realty







