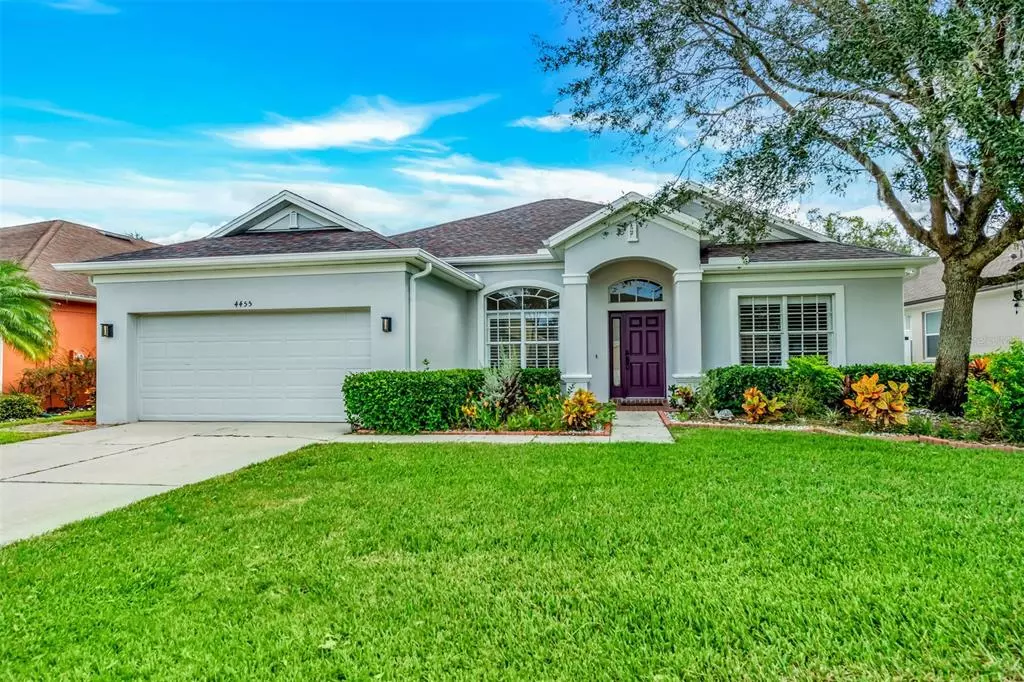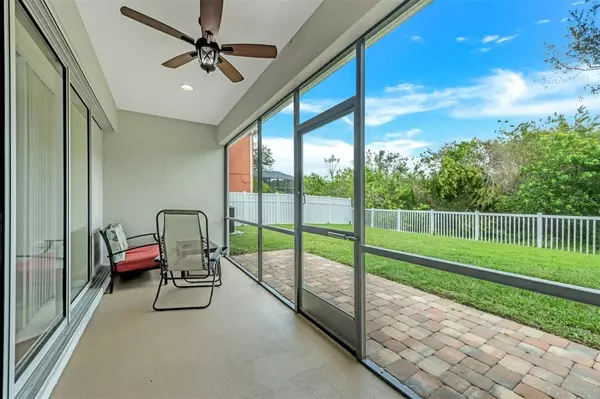$440,000
$449,500
2.1%For more information regarding the value of a property, please contact us for a free consultation.
3 Beds
2 Baths
1,895 SqFt
SOLD DATE : 11/22/2022
Key Details
Sold Price $440,000
Property Type Single Family Home
Sub Type Single Family Residence
Listing Status Sold
Purchase Type For Sale
Square Footage 1,895 sqft
Price per Sqft $232
Subdivision Creekside Oaks
MLS Listing ID A4549342
Sold Date 11/22/22
Bedrooms 3
Full Baths 2
Construction Status Financing,Inspections
HOA Fees $79/ann
HOA Y/N Yes
Originating Board Stellar MLS
Year Built 2005
Annual Tax Amount $2,599
Lot Size 7,840 Sqft
Acres 0.18
Property Description
Don't let this one get away * HIGHY SOUGHT AFTER CREEKSIDE OAKS * This GATED, friendly neighborhood is close to everything you could want * Excellent schools: Mills Elementary & Buffalo Creek Middle Schools * Bus service is available * This IMMACULATE home backs to an HOA Conservation Area * VERY PRIVATE FENCED BACKYARD - great for family BBQs & for pets to enjoy * Private Screened Lanai & Paver Deck * A MUST SEE UPDATED HOME * NEW ROOF 2019 * NEW REMODELED Master Bath with a free-standing tub, walk-in shower, dual sinks & large walk-in closet * The Master Bath is like a spa! * Open floor plan * Chef's Kitchen is open to the Great Room * 3 Bedrooms PLUS Den / Office * Dining Room * Split plan design * Vaulted ceilings * Low monthly HOA fees * NO CDD * Private streets * HOA provides yard irrigation water & neighborhood gate * PRIDE OF OWNERSHIP SHOWS * This home has it all * 2 Car Garage * ROOM TO ADD A POOL * Huge fenced yard *One look & you'll fall in love *
Location
State FL
County Manatee
Community Creekside Oaks
Zoning PDR
Direction E
Rooms
Other Rooms Den/Library/Office, Inside Utility
Interior
Interior Features Ceiling Fans(s), Eat-in Kitchen, Kitchen/Family Room Combo, Open Floorplan, Solid Surface Counters, Solid Wood Cabinets, Split Bedroom, Walk-In Closet(s), Window Treatments
Heating Central
Cooling Central Air
Flooring Laminate, Tile
Furnishings Negotiable
Fireplace false
Appliance Dishwasher, Disposal, Dryer, Microwave, Range, Refrigerator, Washer
Laundry Inside, Laundry Room
Exterior
Exterior Feature Fence, Irrigation System, Sidewalk
Parking Features Driveway, Garage Door Opener
Garage Spaces 2.0
Fence Other
Community Features Buyer Approval Required, Deed Restrictions, Gated, Sidewalks
Utilities Available Cable Connected, Electricity Connected, Sewer Connected, Water Connected
Amenities Available Gated
Roof Type Shingle
Porch Covered, Rear Porch, Screened
Attached Garage true
Garage true
Private Pool No
Building
Lot Description Conservation Area, Greenbelt, Sidewalk, Paved
Entry Level One
Foundation Slab
Lot Size Range 0 to less than 1/4
Sewer Public Sewer
Water Public
Structure Type Block, Stucco
New Construction false
Construction Status Financing,Inspections
Schools
Elementary Schools Virgil Mills Elementary
Middle Schools Buffalo Creek Middle
High Schools Parrish Community High
Others
Pets Allowed Yes
HOA Fee Include Private Road, Security
Senior Community No
Ownership Fee Simple
Monthly Total Fees $79
Acceptable Financing Cash, Conventional
Membership Fee Required Required
Listing Terms Cash, Conventional
Special Listing Condition None
Read Less Info
Want to know what your home might be worth? Contact us for a FREE valuation!

Our team is ready to help you sell your home for the highest possible price ASAP

© 2025 My Florida Regional MLS DBA Stellar MLS. All Rights Reserved.
Bought with COLDWELL BANKER REALTY
Find out why customers are choosing LPT Realty to meet their real estate needs
Learn More About LPT Realty







