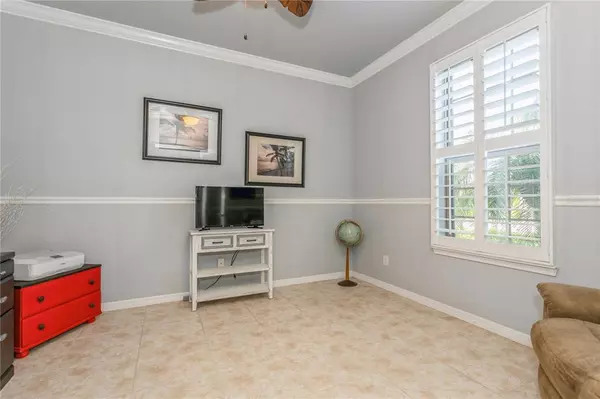$607,000
$628,000
3.3%For more information regarding the value of a property, please contact us for a free consultation.
4 Beds
3 Baths
2,880 SqFt
SOLD DATE : 01/17/2023
Key Details
Sold Price $607,000
Property Type Single Family Home
Sub Type Single Family Residence
Listing Status Sold
Purchase Type For Sale
Square Footage 2,880 sqft
Price per Sqft $210
Subdivision Harrison Ranch
MLS Listing ID A4553730
Sold Date 01/17/23
Bedrooms 4
Full Baths 2
Half Baths 1
Construction Status Financing,Inspections
HOA Fees $9/ann
HOA Y/N Yes
Originating Board Stellar MLS
Year Built 2014
Annual Tax Amount $5,471
Lot Size 0.290 Acres
Acres 0.29
Property Description
Come check out this well-kept 4 bedroom 2 ½ bath pool home in the desirable Harrison Ranch subdivision! This beautiful home is situated on a premium lot that offers 80 feet of water frontage with an amazing view of the preserve and sights of wonderful wildlife. Inside you will find a huge kitchen with upgraded 42-inch mahogany dark brown solid wood cabinets, stainless steel appliances, granite counter tops, and a large pantry. The open great room with high ceilings makes for a fun space to entertain your guest and offers a spacious feel. The laundry room has a folding station and several cabinets to give you plenty of storage. You won’t hurt for any storage space as all the closets in the home are oversized.
The master bedroom is located downstairs with an ensuite bathroom that has a garden tub, double sinks, and large couple’s shower. There is an office on the main floor for your personal workspace that offers double french doors and roll down blinds for privacy. Upstairs you will find three more very large bedrooms, a full bathroom, and a bonus den with a built-in dry bar. Outside you will be able to enjoy the massive, heated pool measuring 30 feet wide by 24 feet long that is 7 feet deep and has a lounge chair wading section. Brick pavers are through the outdoor patio with plenty of covered space for your furniture. Upgraded plantation shutters on the windows are located throughout the entire home. Crown molding has been placed through the home to give it a decorative flair. This home includes hurricane shutters, and in the wall pest control system. The outside mature landscaping has a full irrigation system to keep your yard looking beautiful. Roof is only 8 years old and air unit installed inside and out in 2019 - is 3 years old.
The community of Harrison Ranch has a state-of-the-art clubhouse with a community director, and a schedule of neighborhood activities. The clubhouse offers a Junior Olympic swimming pool, 24-hour gym, tennis courts, pickleball courts, a softball field and approximately 5 miles of walking trails. You will be located within a few miles of I-75 and 301. Many restaurants and the Ellington Outlet mall are right there at your fingertips. Located in a great school zone, this home will bring you many years of good memories. Zoned for the new Parrish High.
Location
State FL
County Manatee
Community Harrison Ranch
Zoning X
Direction E
Rooms
Other Rooms Bonus Room, Den/Library/Office
Interior
Interior Features Ceiling Fans(s), Crown Molding, Dry Bar, Eat-in Kitchen, High Ceilings, Kitchen/Family Room Combo, Master Bedroom Main Floor, Open Floorplan, Solid Surface Counters, Solid Wood Cabinets, Stone Counters, Walk-In Closet(s)
Heating Central, Electric
Cooling Central Air, Humidity Control
Flooring Carpet, Ceramic Tile
Fireplace false
Appliance Dishwasher, Disposal, Electric Water Heater, Microwave, Range, Refrigerator
Laundry Inside, Laundry Room
Exterior
Exterior Feature Hurricane Shutters, Irrigation System, Lighting, Rain Gutters, Sidewalk, Sliding Doors, Sprinkler Metered
Parking Features Garage Door Opener, Ground Level, Off Street, On Street
Garage Spaces 2.0
Pool Gunite, Heated, In Ground, Lighting, Pool Sweep, Screen Enclosure
Community Features Association Recreation - Owned, Buyer Approval Required, Clubhouse, Deed Restrictions, Fitness Center, Lake, Playground, Pool, Tennis Courts
Utilities Available Cable Available, Cable Connected, Electricity Available, Electricity Connected, Public, Sewer Available, Sewer Connected, Sprinkler Meter, Street Lights, Water Available, Water Connected
Amenities Available Basketball Court, Cable TV, Clubhouse, Fitness Center, Pickleball Court(s), Playground, Pool, Tennis Court(s), Trail(s)
Waterfront Description Lake, Pond
View Y/N 1
Water Access 1
Water Access Desc Lake,Pond
View Water
Roof Type Shingle
Porch Covered, Enclosed, Patio, Rear Porch, Screened
Attached Garage true
Garage true
Private Pool Yes
Building
Lot Description In County
Story 2
Entry Level Two
Foundation Slab
Lot Size Range 1/4 to less than 1/2
Sewer Public Sewer
Water Public
Architectural Style Other
Structure Type Concrete, Stucco, Wood Frame
New Construction false
Construction Status Financing,Inspections
Schools
Middle Schools Buffalo Creek Middle
Others
Pets Allowed Yes
Senior Community No
Ownership Fee Simple
Monthly Total Fees $9
Acceptable Financing Cash, Conventional, FHA, VA Loan
Membership Fee Required Required
Listing Terms Cash, Conventional, FHA, VA Loan
Special Listing Condition None
Read Less Info
Want to know what your home might be worth? Contact us for a FREE valuation!

Our team is ready to help you sell your home for the highest possible price ASAP

© 2024 My Florida Regional MLS DBA Stellar MLS. All Rights Reserved.
Bought with ALIGN RIGHT REALTY SRQ OPULENCE

Find out why customers are choosing LPT Realty to meet their real estate needs
Learn More About LPT Realty







