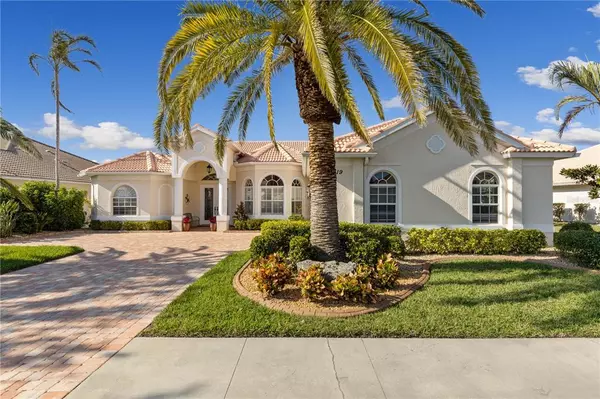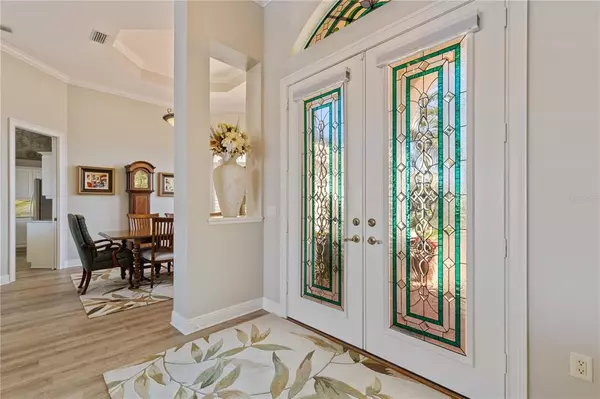$850,000
$879,000
3.3%For more information regarding the value of a property, please contact us for a free consultation.
4 Beds
4 Baths
2,876 SqFt
SOLD DATE : 02/28/2023
Key Details
Sold Price $850,000
Property Type Single Family Home
Sub Type Single Family Residence
Listing Status Sold
Purchase Type For Sale
Square Footage 2,876 sqft
Price per Sqft $295
Subdivision Venetia
MLS Listing ID A4555238
Sold Date 02/28/23
Bedrooms 4
Full Baths 3
Half Baths 1
Construction Status Inspections
HOA Fees $180/qua
HOA Y/N Yes
Originating Board Stellar MLS
Year Built 2003
Annual Tax Amount $5,187
Lot Size 10,018 Sqft
Acres 0.23
Property Description
Welcome to this beautiful, impeccably maintained and recently updated 2876 square foot, 4 bedroom and 3.5 bath lake side home in the gated community of Venetia. Sunshine radiates through the three sets of sliding doors in the rear of the home, providing for fabulous views of the pool/spa, the lake wildlife and fabulous sunsets! Each bedroom boasts substantial closet space, with two of the three guest bedrooms featuring two closets each. The master suite features two walk-in closets, a large master bath with two vanities and a jetted tub . The beautiful kitchen contains newer stainless steel appliances (2016-2019), a center island and substantial cupboard and counter space. The large open living room, dining room and family room areas are great for entertaining. This move-in ready home boasts many recent updates, including: new main home HVAC unit (2021); luxury vinyl plank flooring (2020); neutral carpet in all bedrooms (2019); marble counters and sinks in the kitchen, bathrooms and laundry room (2020); glass shower doors in bathrooms (2022); lighting and ceiling fans in most rooms (2020/2021); blinds in family room (2021); neutral paint throughout the home (2019 through 2022); complete landscape update (2020); updated pool and spa, with pool and spa concrete reconstruction, resurfacing, paver border and pool/spa handrails (2021); pool/spa mechanicals updated with electric pool heater (2020), motor (2021); filter (2021); spa remote (2019) and blower (2019). Also includes a fully functional pool solar heating system. A new bronze clear view screen Lanai cage to be installed (January, 2023-paid for by current owner). Storm shutters installed throughout ( 2020) and a stunning brick paver driveway installed (2021). The oversized side loading garage and landscaping afford privacy to the front of the home. Venetia is known for its unique location and great value. Walk or bike to restaurants, bars and shopping. Manasota, Englewood and Venice Beaches are a few minutes drive from your doorstep, as is the new Wellen Park community. Venetia provides many social activities at its beautiful clubhouse and community pool, including swimming, pickleball, basketball, tennis, bocce ball, dinners, card and game nights, dances and other social activities. At Venetia you can enjoy all of this at some of the most competitive HOA fees and some of the most reasonable cost of living of any gated community in Venice!
Location
State FL
County Sarasota
Community Venetia
Zoning RSF4
Interior
Interior Features Ceiling Fans(s), Central Vaccum, Coffered Ceiling(s), Crown Molding, Eat-in Kitchen, High Ceilings, Kitchen/Family Room Combo, Living Room/Dining Room Combo, Master Bedroom Main Floor, Open Floorplan, Solid Surface Counters, Split Bedroom, Stone Counters, Thermostat, Walk-In Closet(s), Window Treatments
Heating Central, Electric
Cooling Central Air, Zoned
Flooring Carpet, Epoxy, Laminate
Fireplace false
Appliance Built-In Oven, Cooktop, Dishwasher, Disposal, Freezer, Microwave, Refrigerator
Laundry Inside, Laundry Room
Exterior
Exterior Feature Hurricane Shutters, Irrigation System, Rain Gutters, Sliding Doors
Parking Features Driveway, Garage Door Opener, Garage Faces Side
Garage Spaces 2.0
Pool Child Safety Fence, Heated, In Ground, Lighting, Screen Enclosure, Solar Heat
Community Features Deed Restrictions, Fitness Center, Gated, Golf Carts OK, Pool, Sidewalks, Tennis Courts
Utilities Available Cable Connected, Electricity Connected, Sewer Connected, Solar, Sprinkler Well, Street Lights, Underground Utilities, Water Connected
Amenities Available Basketball Court, Clubhouse, Fence Restrictions, Fitness Center, Gated, Lobby Key Required, Pickleball Court(s), Pool, Recreation Facilities, Tennis Court(s)
View Y/N 1
Water Access 1
Water Access Desc Pond
View Pool, Water
Roof Type Tile
Porch Covered, Deck, Front Porch, Patio, Porch, Screened
Attached Garage true
Garage true
Private Pool Yes
Building
Lot Description Sidewalk
Entry Level One
Foundation Slab
Lot Size Range 0 to less than 1/4
Sewer Public Sewer
Water Canal/Lake For Irrigation
Structure Type Block, Stucco
New Construction false
Construction Status Inspections
Others
Pets Allowed Yes
HOA Fee Include Cable TV, Common Area Taxes, Pool, Private Road, Recreational Facilities, Trash
Senior Community No
Pet Size Extra Large (101+ Lbs.)
Ownership Fee Simple
Monthly Total Fees $180
Membership Fee Required Required
Special Listing Condition None
Read Less Info
Want to know what your home might be worth? Contact us for a FREE valuation!

Our team is ready to help you sell your home for the highest possible price ASAP

© 2024 My Florida Regional MLS DBA Stellar MLS. All Rights Reserved.
Bought with MICHAEL SAUNDERS & COMPANY

Find out why customers are choosing LPT Realty to meet their real estate needs
Learn More About LPT Realty







