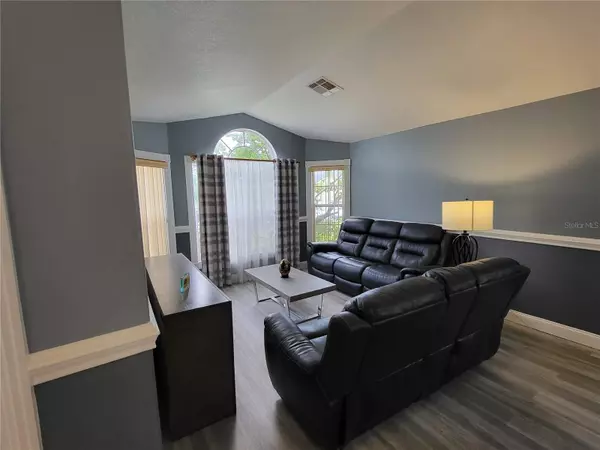$485,000
$548,999
11.7%For more information regarding the value of a property, please contact us for a free consultation.
5 Beds
3 Baths
2,820 SqFt
SOLD DATE : 07/05/2023
Key Details
Sold Price $485,000
Property Type Single Family Home
Sub Type Single Family Residence
Listing Status Sold
Purchase Type For Sale
Square Footage 2,820 sqft
Price per Sqft $171
Subdivision Crystal Glen
MLS Listing ID S5072955
Sold Date 07/05/23
Bedrooms 5
Full Baths 3
Construction Status Appraisal,Financing,Inspections
HOA Fees $37/ann
HOA Y/N Yes
Originating Board Stellar MLS
Year Built 1999
Annual Tax Amount $2,623
Lot Size 6,534 Sqft
Acres 0.15
Property Description
Seller is motivated - Looking for a home with beautifully remodeled kitchen and bathrooms? This is it. The home has been meticulously updated to showcase the wonderful livability of this floor plan. Almost everything is new. Pride of ownership is obvious. The upstairs in law suite offers privacy and convenience. The master connects to a secondary bedroom via the master closet, which is the perfect setup for a nursery or home office. The backyard even has a mature fruit tree! The roof and ac have also been recently replaced. Roof 2018 and AC 2022. This home is in a prime location with access to a great school district, ease of shopping and a quick drive to all the theme parks. True Florida living at its best.
Location
State FL
County Orange
Community Crystal Glen
Zoning P-D
Interior
Interior Features Crown Molding, Eat-in Kitchen, Kitchen/Family Room Combo, Master Bedroom Main Floor, Solid Surface Counters, Walk-In Closet(s)
Heating Heat Pump
Cooling Central Air
Flooring Carpet, Ceramic Tile, Vinyl
Fireplace false
Appliance Cooktop, Dishwasher, Disposal, Microwave, Range, Range Hood, Refrigerator
Exterior
Exterior Feature Sidewalk
Garage Spaces 2.0
Fence Fenced
Utilities Available Electricity Connected, Sewer Connected, Water Connected
Roof Type Shingle
Attached Garage true
Garage true
Private Pool No
Building
Story 2
Entry Level Two
Foundation Slab
Lot Size Range 0 to less than 1/4
Sewer Public Sewer
Water Public
Structure Type Stucco
New Construction false
Construction Status Appraisal,Financing,Inspections
Others
Pets Allowed Yes
Senior Community No
Ownership Fee Simple
Monthly Total Fees $37
Membership Fee Required Required
Special Listing Condition None
Read Less Info
Want to know what your home might be worth? Contact us for a FREE valuation!

Our team is ready to help you sell your home for the highest possible price ASAP

© 2024 My Florida Regional MLS DBA Stellar MLS. All Rights Reserved.
Bought with EXP REALTY LLC

Find out why customers are choosing LPT Realty to meet their real estate needs
Learn More About LPT Realty







