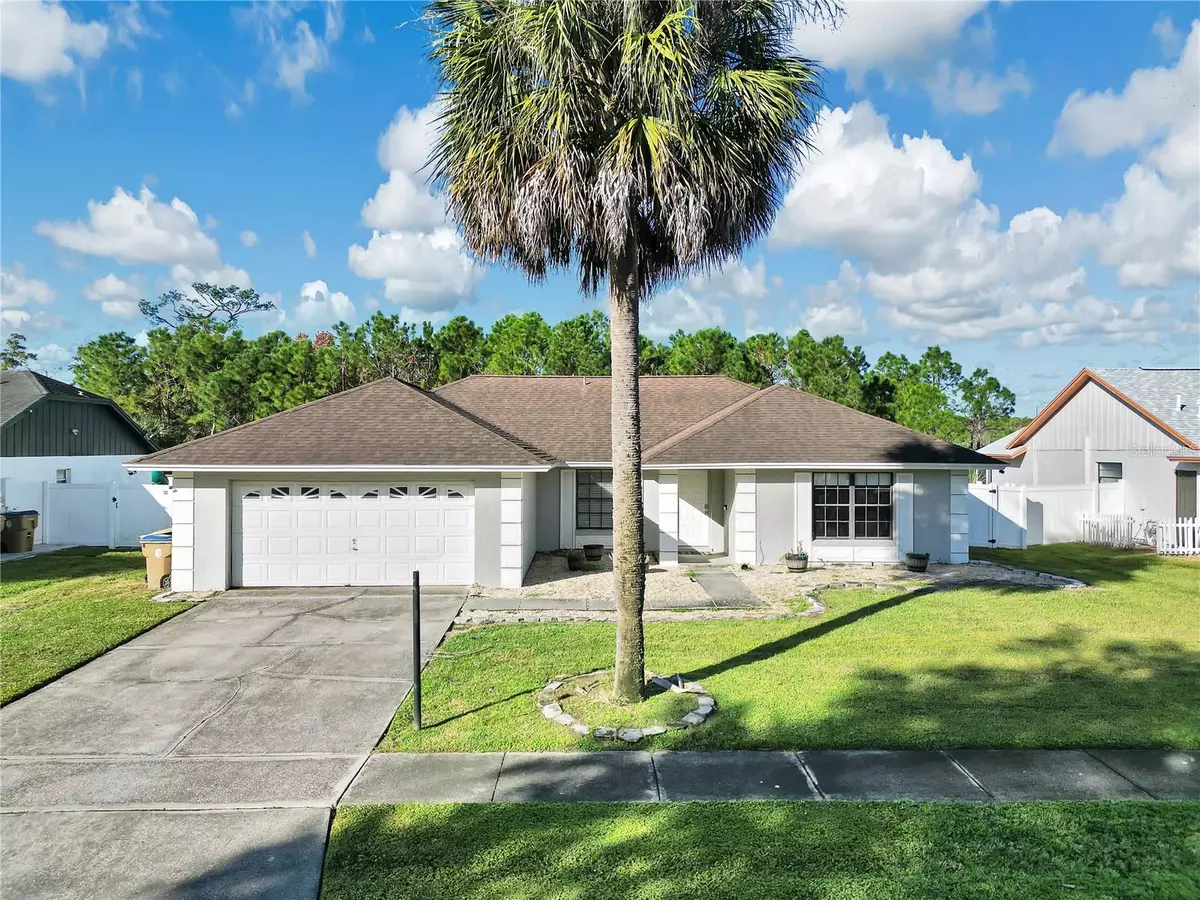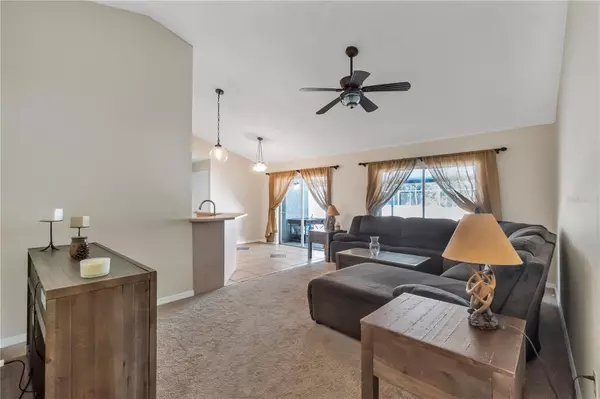$390,000
$410,000
4.9%For more information regarding the value of a property, please contact us for a free consultation.
4 Beds
2 Baths
2,037 SqFt
SOLD DATE : 01/05/2024
Key Details
Sold Price $390,000
Property Type Single Family Home
Sub Type Single Family Residence
Listing Status Sold
Purchase Type For Sale
Square Footage 2,037 sqft
Price per Sqft $191
Subdivision Indian Ridge Unit 05
MLS Listing ID O6152204
Sold Date 01/05/24
Bedrooms 4
Full Baths 2
Construction Status Appraisal,Financing,Inspections
HOA Fees $5/ann
HOA Y/N Yes
Originating Board Stellar MLS
Year Built 1993
Annual Tax Amount $3,240
Lot Size 0.280 Acres
Acres 0.28
Lot Dimensions 80x150
Property Description
Don't miss out on this incredible chance to make this fantastic home yours! Located just minutes away from Disney World, this property is perfectly positioned to attract visitors looking to explore all that Central Florida has to offer. This home has been lovingly owned and occupied by the owners for the last 8 years. . You'll discover a well-designed split plan with a master bedroom suite on one side, and two additional bedrooms, plus a guest bathroom with direct access to the pool area on the other side. There's even a versatile den space or formal dining room that could be converted into an extra bedroom right as you step in through the front door. The kitchen is open to the living room, offering a clear view of the pool, ensuring you never miss a moment of the action when you're enjoying quality time with your loved ones. As an added bonus, this home comes with a two-car garage equipped with air conditioning, which can be transformed into an indoor space, making it perfect for a game room or hobby area. The backyard is a true entertainment oasis, featuring slider doors that lead to a fully screened heated pool area with a relaxing spa – the ideal spot to unwind at your leisure or have your favorite gathering with friends as the oversized back yard is also fully fenced and is nice a private with beautiful trees in the background! This home is loaded with potential and offers a unique opportunity for buyers. It even comes with the convenience of a doorbell and security cameras, along with all appliances and furnishings included. Don't let this opportunity slip through your fingers – act now and make this exceptional property your new home!
Location
State FL
County Osceola
Community Indian Ridge Unit 05
Zoning OPUD
Direction N
Rooms
Other Rooms Den/Library/Office
Interior
Interior Features Cathedral Ceiling(s), Ceiling Fans(s), High Ceilings, Kitchen/Family Room Combo, Primary Bedroom Main Floor, Open Floorplan, Split Bedroom, Vaulted Ceiling(s), Walk-In Closet(s), Window Treatments
Heating Central, Natural Gas
Cooling Central Air
Flooring Carpet, Ceramic Tile
Furnishings Furnished
Fireplace false
Appliance Dishwasher, Disposal, Dryer, Microwave, Range, Refrigerator, Washer
Laundry Inside, Laundry Room
Exterior
Exterior Feature Balcony
Garage Spaces 2.0
Pool Heated, In Ground
Community Features Clubhouse, Playground, Sidewalks, Tennis Courts
Utilities Available BB/HS Internet Available, Electricity Available, Natural Gas Connected
Amenities Available Playground
View Trees/Woods
Roof Type Shingle
Porch Deck, Patio, Porch
Attached Garage true
Garage true
Private Pool Yes
Building
Story 1
Entry Level One
Foundation Slab
Lot Size Range 1/4 to less than 1/2
Sewer Septic Tank
Water Public
Structure Type Block
New Construction false
Construction Status Appraisal,Financing,Inspections
Others
Pets Allowed Yes
Senior Community No
Ownership Fee Simple
Monthly Total Fees $5
Acceptable Financing Cash, Conventional, FHA
Membership Fee Required Required
Listing Terms Cash, Conventional, FHA
Special Listing Condition None
Read Less Info
Want to know what your home might be worth? Contact us for a FREE valuation!

Our team is ready to help you sell your home for the highest possible price ASAP

© 2024 My Florida Regional MLS DBA Stellar MLS. All Rights Reserved.
Bought with RESOURCE ONE REALTY

Find out why customers are choosing LPT Realty to meet their real estate needs
Learn More About LPT Realty







