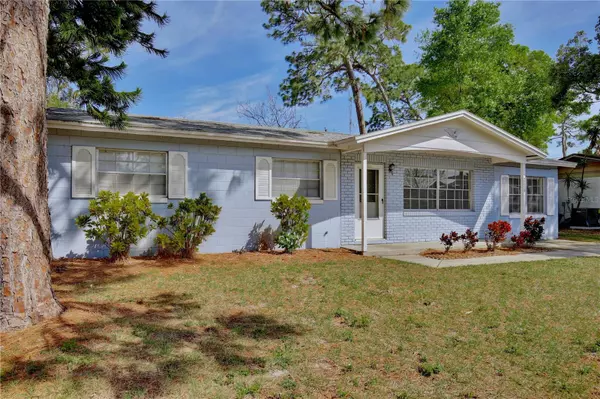$293,500
$293,500
For more information regarding the value of a property, please contact us for a free consultation.
3 Beds
2 Baths
1,140 SqFt
SOLD DATE : 04/18/2024
Key Details
Sold Price $293,500
Property Type Single Family Home
Sub Type Single Family Residence
Listing Status Sold
Purchase Type For Sale
Square Footage 1,140 sqft
Price per Sqft $257
Subdivision Avonwood
MLS Listing ID O6185179
Sold Date 04/18/24
Bedrooms 3
Full Baths 1
Half Baths 1
Construction Status Inspections
HOA Y/N No
Originating Board Stellar MLS
Year Built 1971
Annual Tax Amount $3,081
Lot Size 7,840 Sqft
Acres 0.18
Property Description
Welcome home! Nestled among a peaceful backdrop of lofty trees, this delightful abode offers an enchanting blend of classic allure and modern convenience, tailored perfectly for first time homebuyers and savvy investors alike. Presenting a charming brick facade, this home invites you to relax on the covered front porch before stepping into the open and airy living space. The interior has a nod to nostalgia, with vintage 70s original wood paneling adorning the walls of the main area, adding character and warmth to the home. Add your own flair with just a few cosmetic updates, or embrace the retro-chic 70s look that’s coming back in style! The living room effortlessly flows into the dining space and bonus room accented by a brick wood-burning fireplace, creating an ideal setting for intimate gatherings or leisurely evenings. The eat-in kitchen, illuminated by natural light streaming through sliding glass doors, offers picturesque views of the pool and features an abundance of cabinet storage. Culinary enthusiasts will appreciate the original, functioning KitchenAid dishwasher from the 70s, and the tranquility of poolside views from the kitchen sink. Retreat to the large primary bedroom also showcasing pool vistas, along with a walk in closet and a private half bath with ample counter space and direct pool access. Two additional bright and inviting guest bedrooms, along with a full guest bath featuring a tub/shower combo, complete the indoor living quarters. Step outside to your own serene oasis featuring a sparkling swimming pool and a spacious fenced-in backyard, perfect for hosting barbecues this summer. The outdoor laundry room can be found adjacent to the pool, featuring extra cabinet storage. Located by downtown Maitland, Winter Park, and Altamonte Springs, this amazing location has quick access to shops, dining and I-4. Spend the weekends skating at Orlando Ice Den, exploring the local museums and gardens, or enjoying the weekend farmer’s market at Lake Lily Park. Don’t miss the opportunity to make this beautiful home your own. Schedule a showing today and begin your journey to homeownership!
Location
State FL
County Orange
Community Avonwood
Zoning R-1
Interior
Interior Features Eat-in Kitchen, Thermostat
Heating Central
Cooling Central Air
Flooring Carpet, Ceramic Tile
Fireplaces Type Family Room, Wood Burning
Fireplace true
Appliance Dishwasher, Dryer, Microwave, Range, Refrigerator
Laundry Laundry Room, Outside
Exterior
Exterior Feature Private Mailbox, Sidewalk, Sliding Doors
Pool Child Safety Fence
Utilities Available BB/HS Internet Available, Electricity Available, Sewer Available, Water Available
Roof Type Shingle
Garage false
Private Pool Yes
Building
Lot Description Oversized Lot, Sidewalk, Paved
Story 1
Entry Level One
Foundation Slab
Lot Size Range 0 to less than 1/4
Sewer Public Sewer
Water None
Structure Type Block
New Construction false
Construction Status Inspections
Schools
Elementary Schools Lake Sybelia Elem
Middle Schools Lockhart Middle
High Schools Edgewater High
Others
Senior Community No
Ownership Fee Simple
Acceptable Financing Cash, Conventional, FHA, VA Loan
Listing Terms Cash, Conventional, FHA, VA Loan
Special Listing Condition None
Read Less Info
Want to know what your home might be worth? Contact us for a FREE valuation!

Our team is ready to help you sell your home for the highest possible price ASAP

© 2024 My Florida Regional MLS DBA Stellar MLS. All Rights Reserved.
Bought with COLDWELL BANKER REALTY

Find out why customers are choosing LPT Realty to meet their real estate needs
Learn More About LPT Realty







