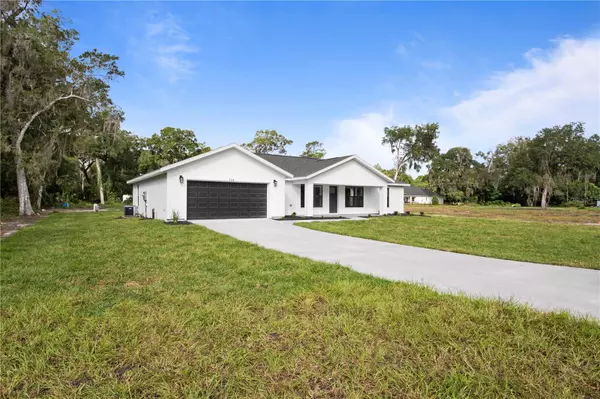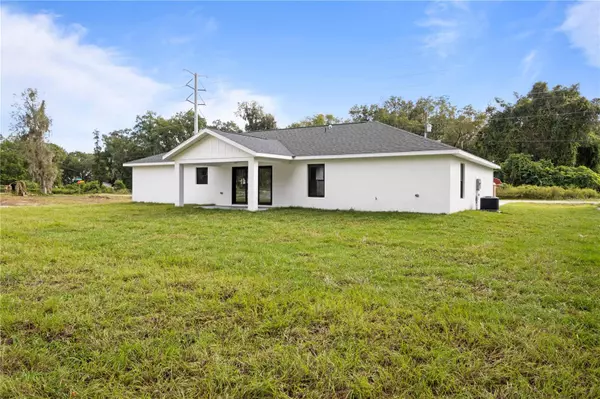$420,000
$419,900
For more information regarding the value of a property, please contact us for a free consultation.
3 Beds
2 Baths
1,794 SqFt
SOLD DATE : 04/22/2024
Key Details
Sold Price $420,000
Property Type Single Family Home
Sub Type Single Family Residence
Listing Status Sold
Purchase Type For Sale
Square Footage 1,794 sqft
Price per Sqft $234
Subdivision Sumterville
MLS Listing ID G5074646
Sold Date 04/22/24
Bedrooms 3
Full Baths 2
HOA Y/N No
Originating Board Stellar MLS
Year Built 2023
Lot Size 0.540 Acres
Acres 0.54
Property Description
PRICED FOR QUICK SALE! Welcome home to a masterfully crafted 3 bed/2 bath NEW CONSTRUCTION build. NO HOA & NO DEED RESTRICTIONS!!! 1794 sq. ft sitting on a little over a half acre... the perfect ratio! This is a block home, modernized with a farmhouse type Hardie siding on the front elevation and stucco on the rest. An open floor plan contains the kitchen, dining, and family room. Split bedrooms. Luxury vinyl flooring throughout. Tiled master and guest bathrooms. Nice Samsung appliances with warranties, Kohler & Delta fixtures, upgraded PGT black exterior/white interior windows, two-panel upgraded interior doors, solid wood soft-close cabinets, and quartz countertops throughout! This property is topped off with irrigation and rock landscaping. Close to everything! Right down the road from The Villages Charter School, dining, shopping, medical, and entertainment at Middleton/The Villages. Minutes from I-75. Come check it out!
Location
State FL
County Sumter
Community Sumterville
Zoning R2C
Interior
Interior Features Ceiling Fans(s), Primary Bedroom Main Floor, Open Floorplan, Walk-In Closet(s)
Heating Central
Cooling Central Air
Flooring Vinyl
Fireplace false
Appliance Convection Oven, Dishwasher, Microwave, Refrigerator
Exterior
Exterior Feature Awning(s), Sliding Doors
Garage Spaces 2.0
Utilities Available BB/HS Internet Available, Electricity Available
Roof Type Shingle
Attached Garage true
Garage true
Private Pool No
Building
Entry Level One
Foundation Slab
Lot Size Range 1/2 to less than 1
Builder Name Black Diamond Homes
Sewer Septic Tank
Water Well
Structure Type HardiPlank Type,Stucco
New Construction true
Others
Senior Community No
Ownership Fee Simple
Acceptable Financing Cash, Conventional, FHA, USDA Loan, VA Loan
Listing Terms Cash, Conventional, FHA, USDA Loan, VA Loan
Special Listing Condition None
Read Less Info
Want to know what your home might be worth? Contact us for a FREE valuation!

Our team is ready to help you sell your home for the highest possible price ASAP

© 2025 My Florida Regional MLS DBA Stellar MLS. All Rights Reserved.
Bought with OXFORD LAND COMPANY
Find out why customers are choosing LPT Realty to meet their real estate needs
Learn More About LPT Realty







