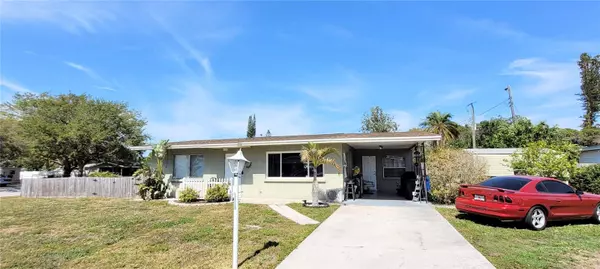$272,500
$279,900
2.6%For more information regarding the value of a property, please contact us for a free consultation.
2 Beds
1 Bath
997 SqFt
SOLD DATE : 04/24/2024
Key Details
Sold Price $272,500
Property Type Single Family Home
Sub Type Single Family Residence
Listing Status Sold
Purchase Type For Sale
Square Footage 997 sqft
Price per Sqft $273
Subdivision Southwood Village Corr
MLS Listing ID A4601348
Sold Date 04/24/24
Bedrooms 2
Full Baths 1
Construction Status Appraisal,Financing,Inspections
HOA Y/N No
Originating Board Stellar MLS
Year Built 1957
Annual Tax Amount $1,654
Lot Size 8,276 Sqft
Acres 0.19
Lot Dimensions 71x115
Property Description
Corner Lot Home in the West Side of Bradenton! 2 Bedroom, 1 Bathroom, 1 Car Carport, Block Construction Home, Re-Plumbed 2018, Roof 2012, AC Mini Split 2016 + 3 Window Unit AC's New in the Past 12 Months, Propane Gas Water Heater 2018. Cast Iron Drain Removed except the Stack. Open Kitchen, Florida Room, Terrazzo Floors, Indoor Laundry Room, Fenced Yard with Shed. NO DEED RESTRICTIONS, NO HOA FEES. Close to Shopping, Restaurants, State College of Florida and the IMG Academy. Attached Survey Does Not Reflect Addition of the Seller's Wood Fence. Propane Tank is Leased $50 per year.
Location
State FL
County Manatee
Community Southwood Village Corr
Zoning RSF6
Direction W
Rooms
Other Rooms Florida Room, Inside Utility
Interior
Interior Features Ceiling Fans(s), Open Floorplan
Heating Wall Units / Window Unit
Cooling Mini-Split Unit(s), Wall/Window Unit(s)
Flooring Terrazzo
Fireplace false
Appliance Dishwasher, Gas Water Heater, Microwave, Range, Refrigerator
Laundry Laundry Room
Exterior
Exterior Feature Private Mailbox
Parking Features Driveway
Fence Wood
Utilities Available Cable Connected, Electricity Connected, Sewer Connected, Water Connected
Roof Type Membrane,Shingle
Garage false
Private Pool No
Building
Lot Description Corner Lot, In County, Near Public Transit, Paved
Story 1
Entry Level One
Foundation Slab
Lot Size Range 0 to less than 1/4
Sewer Public Sewer
Water Public
Structure Type Block,Wood Frame
New Construction false
Construction Status Appraisal,Financing,Inspections
Schools
Elementary Schools Bayshore Elementary
Middle Schools Electa Arcotte Lee Magnet
High Schools Bayshore High
Others
Pets Allowed Yes
Senior Community No
Ownership Fee Simple
Acceptable Financing Cash, Conventional, FHA, VA Loan
Listing Terms Cash, Conventional, FHA, VA Loan
Special Listing Condition None
Read Less Info
Want to know what your home might be worth? Contact us for a FREE valuation!

Our team is ready to help you sell your home for the highest possible price ASAP

© 2025 My Florida Regional MLS DBA Stellar MLS. All Rights Reserved.
Bought with SRQ CONDO QUEEN
Find out why customers are choosing LPT Realty to meet their real estate needs
Learn More About LPT Realty







