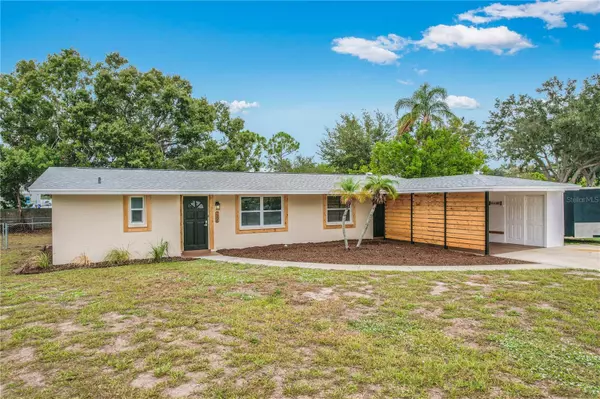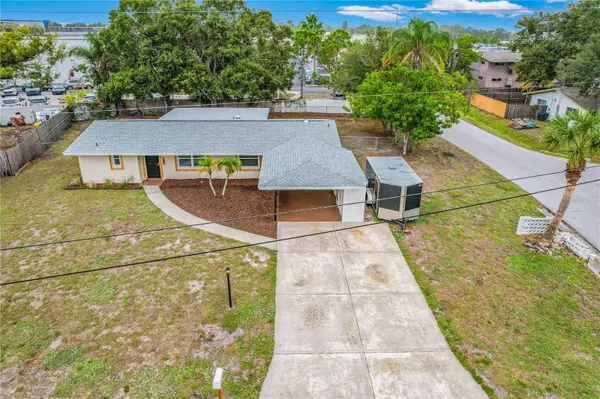$459,000
$489,900
6.3%For more information regarding the value of a property, please contact us for a free consultation.
3 Beds
2 Baths
1,660 SqFt
SOLD DATE : 05/06/2024
Key Details
Sold Price $459,000
Property Type Single Family Home
Sub Type Single Family Residence
Listing Status Sold
Purchase Type For Sale
Square Footage 1,660 sqft
Price per Sqft $276
Subdivision Siesta Heights Manor
MLS Listing ID C7483899
Sold Date 05/06/24
Bedrooms 3
Full Baths 2
Construction Status Inspections
HOA Y/N No
Originating Board Stellar MLS
Year Built 1969
Annual Tax Amount $3,404
Lot Size 0.260 Acres
Acres 0.26
Lot Dimensions 115x62x100x114
Property Description
One or more photo(s) has been virtually staged. ** COME TAKE A WALK THROUGH YOUR NEW HOME WITH THE 3D INTERACTIVE VIRTUAL TOUR ** NEW NEW NEW!! - COMPLETELY REMODELED - MOVE-IN-READY 3 bedroom, 2 bathroom home in the neighborhood of Siesta Heights Manor in the popular area of Gulf Gate. Pull up the driveway to bet met with FRESH exterior paint accented with wood and black color scheme, a beautiful modern touch! A clean slate of freshly laid mulch surrounds a palm tree and is ready for your green thumb to plant flowers and greenery aligning your walkway as you make your way into the new place you'll call "home." Open the gorgeous solid wood front door to be greeted with a spacious and open Great Room with an abundance of LED recessed lights making this home super bright and inviting! Newly painted interior, and the WATERPROOF LUXURY vinyl plank flooring throughout making cleaning a breeze and pet friendly. A plentiful amount of front windows with new blinds, molding, and ceramic tile underlay allow for the natural sunlight to shine on through. The kitchen boasts BRAND NEW cabinets and drawers with soft close feature, two corner cabinets with built in lazy susan's, QUARTZ countertops, recessed lights, ornate backsplash, farmhouse sink with retractable faucet and BONUS - the UNTOUCHED, NEVER USED stainless steel appliances are all included in the sale! A quaint dining space is that perfect spot to sit and enjoy your morning coffee while getting ready to start the day or sit down and enjoy a home cooked meal to wind down after a hard days work. This space is highlighted by a decorative black wood wall feature that you won't find anywhere else. Spectacular master suite with two large closets and a fully remodeled en-suite master bath complete with dual sinks, updated vanity, double mirrors and luxurious gold accents throughout. A private toilet stall shares this space with a shower that includes built-in shelving and a rain showerhead. The guest bedrooms are both spacious and feature LED lighting, window and private closet. The modernized guest bathroom is easy accessible, Jack and Jill style from both bedrooms and features floating wood shelves, updated vaniy, mirror, new faucet and silver accented decor with rain shower head. The inside laundry room will make you want to do laundry! It houses a rod for drying laundry and a custom folding table with butcher block top for additional storage space. A secondary accent door from the kitchen will lead you out to your private carport so taking in the groceries just got a lot easier! The large 22x11 carport space is covered and features wood plank dividers, sticking with the modern feel, and not 1 but 2 storage closets with shelving and pegboards - a great spot for tools, lawn equipment or gardening supplies! The large FULLY FENCED in backyard is located on a corner lot and ready for your furry friends! Gorgeous Oak trees line the back fence line for shaded privacy. Imagine living a short bicylce ride from the beack in this charming ranch home less than 2.5 miles from the world-renowed Siesta Key Beach, what an ideal location! This home has your name on it, so what are you waiting on? Come out to take a look today, you won't be disappointed! You are close to shopping, dining, schools, beaches and more! Come enjoy Florida and start living the salt life today! Bedroom Closet Type: Built In Closet (Primary Bedroom).
Location
State FL
County Sarasota
Community Siesta Heights Manor
Zoning RSF3
Rooms
Other Rooms Great Room, Inside Utility
Interior
Interior Features Built-in Features, Eat-in Kitchen, High Ceilings, Living Room/Dining Room Combo, Open Floorplan, Split Bedroom, Stone Counters, Thermostat
Heating Central, Wall Units / Window Unit
Cooling Central Air, Wall/Window Unit(s)
Flooring Vinyl
Fireplace false
Appliance Disposal, Electric Water Heater, Microwave, Range, Refrigerator
Laundry Inside, Laundry Room
Exterior
Exterior Feature Lighting, Private Mailbox, Rain Gutters, Storage
Parking Features Covered, Driveway
Fence Chain Link
Utilities Available BB/HS Internet Available, Cable Available, Electricity Connected, Public, Sewer Connected
View Trees/Woods
Roof Type Shingle
Porch None
Garage false
Private Pool No
Building
Lot Description Cleared, Corner Lot, City Limits, In County, Level, Oversized Lot
Entry Level One
Foundation Slab
Lot Size Range 1/4 to less than 1/2
Sewer Public Sewer
Water Public
Architectural Style Ranch
Structure Type Block,Stucco
New Construction false
Construction Status Inspections
Schools
Elementary Schools Gulf Gate Elementary
Middle Schools Brookside Middle
High Schools Riverview High
Others
Pets Allowed Yes
Senior Community No
Ownership Fee Simple
Acceptable Financing Cash, Conventional, FHA, VA Loan
Listing Terms Cash, Conventional, FHA, VA Loan
Special Listing Condition None
Read Less Info
Want to know what your home might be worth? Contact us for a FREE valuation!

Our team is ready to help you sell your home for the highest possible price ASAP

© 2024 My Florida Regional MLS DBA Stellar MLS. All Rights Reserved.
Bought with PREMIER SOTHEBYS INTL REALTY

Find out why customers are choosing LPT Realty to meet their real estate needs
Learn More About LPT Realty







