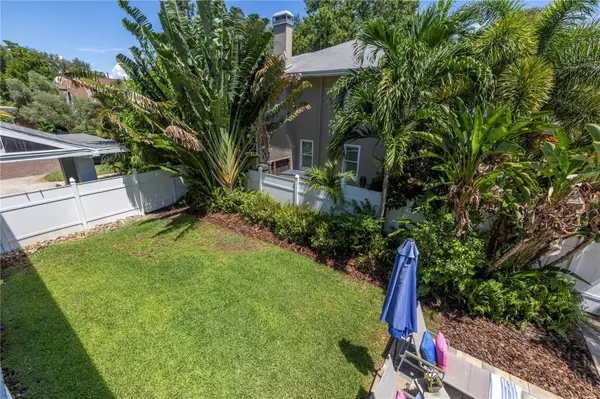$1,395,000
$1,395,000
For more information regarding the value of a property, please contact us for a free consultation.
3 Beds
3 Baths
2,236 SqFt
SOLD DATE : 10/31/2024
Key Details
Sold Price $1,395,000
Property Type Single Family Home
Sub Type Single Family Residence
Listing Status Sold
Purchase Type For Sale
Square Footage 2,236 sqft
Price per Sqft $623
Subdivision Bay Front Sub
MLS Listing ID U8255470
Sold Date 10/31/24
Bedrooms 3
Full Baths 3
Construction Status Inspections
HOA Y/N No
Originating Board Stellar MLS
Year Built 1925
Annual Tax Amount $15,005
Lot Size 7,840 Sqft
Acres 0.18
Lot Dimensions 60x127
Property Description
Truly one of the most convenient locations in Old Northeast, St Pete. An easy 10-minute evening stroll to the vibrant Downtown St Pete, to find an array of shopping, dining, arts and entertainment. Enjoy the 3-minute walk to one of the longest waterfront sidewalks in the country and the scenic North Shore Park, featuring public swimming facilities, dog parks, pickleball and tennis courts. Enjoy frequent dolphin and manatee sightings, as well as, stunning year-round sunrises and sunsets
At 536 13th Ave NE, you’re greeted by treelined brick streets and historic hex block sidewalks. Guests are thrilled by the fully enclosed front porch with classic Cuban tile and a pecky cypress ceiling, providing a 180-degree view of the neighborhood. Inside, the open floor plan flows seamlessly from the front bonus room into the living, dining, and private den areas—perfect for everyday living and entertaining.
The beautifully updated kitchen is both stylish and functional, with a layout that connects effortlessly to the living space and the backyard oasis. Step outside to enjoy the oversized, heated pool with a spillover spa, adjacent to a grassy yard ideal for play. The 2-car garage (700 Sq Ft) with alley access and a large driveway, offers ample space for hobbies and activities.
Upstairs, you’ll find includes 2 bedrooms with en suite baths, and a 3rd Bedroom currently a den/office. The Primary bedroom suite includes 2 spacious closets, one large walk-in. Two classic French doors open to a small balcony overlook to the pool and yard space, very quaint. Bedroom 2 is quite large, with a nice large walk-in closet and en suite bath. Bedroom 3 has a nice closet and is currently used as a den and office. Impeccably maintained, this home is truly a gem in one of the most desirable neighborhoods in St. Pete.
Location
State FL
County Pinellas
Community Bay Front Sub
Zoning NT-3
Direction NE
Rooms
Other Rooms Attic, Family Room, Inside Utility
Interior
Interior Features Ceiling Fans(s), Crown Molding, Eat-in Kitchen, Open Floorplan, PrimaryBedroom Upstairs, Solid Surface Counters, Solid Wood Cabinets, Stone Counters, Thermostat, Walk-In Closet(s), Window Treatments
Heating Baseboard, Central, Electric
Cooling Central Air
Flooring Tile, Wood
Fireplaces Type Living Room, Masonry, Stone, Wood Burning
Furnishings Unfurnished
Fireplace true
Appliance Built-In Oven, Convection Oven, Cooktop, Dishwasher, Disposal, Exhaust Fan, Freezer, Gas Water Heater, Ice Maker, Microwave, Range, Range Hood, Refrigerator, Touchless Faucet, Wine Refrigerator
Laundry Electric Dryer Hookup, Inside, Laundry Room, Washer Hookup
Exterior
Exterior Feature Balcony, French Doors, Irrigation System, Lighting, Private Mailbox, Sidewalk, Sprinkler Metered
Garage Spaces 2.0
Fence Vinyl, Wood
Pool Chlorine Free, Gunite, In Ground, Lighting, Salt Water, Tile
Community Features Sidewalks
Utilities Available BB/HS Internet Available, Cable Available, Cable Connected, Electricity Available, Electricity Connected, Natural Gas Available, Natural Gas Connected, Phone Available, Public, Sewer Available, Sewer Connected, Sprinkler Meter, Sprinkler Well, Street Lights, Water Available, Water Connected
Roof Type Shingle
Porch Deck, Enclosed, Front Porch, Patio, Porch
Attached Garage false
Garage true
Private Pool Yes
Building
Lot Description Historic District, City Limits, In County, Landscaped, Level, Oversized Lot, Sidewalk, Street Brick
Entry Level Two
Foundation Crawlspace, Pillar/Post/Pier
Lot Size Range 0 to less than 1/4
Sewer Public Sewer
Water Public, Well
Architectural Style Bungalow
Structure Type Block,Wood Frame,Wood Siding
New Construction false
Construction Status Inspections
Schools
Elementary Schools North Shore Elementary-Pn
Middle Schools John Hopkins Middle-Pn
High Schools St. Petersburg High-Pn
Others
Senior Community No
Ownership Fee Simple
Acceptable Financing Cash, Conventional
Listing Terms Cash, Conventional
Special Listing Condition None
Read Less Info
Want to know what your home might be worth? Contact us for a FREE valuation!

Our team is ready to help you sell your home for the highest possible price ASAP

© 2024 My Florida Regional MLS DBA Stellar MLS. All Rights Reserved.
Bought with SMITH & ASSOCIATES REAL ESTATE

Find out why customers are choosing LPT Realty to meet their real estate needs
Learn More About LPT Realty







