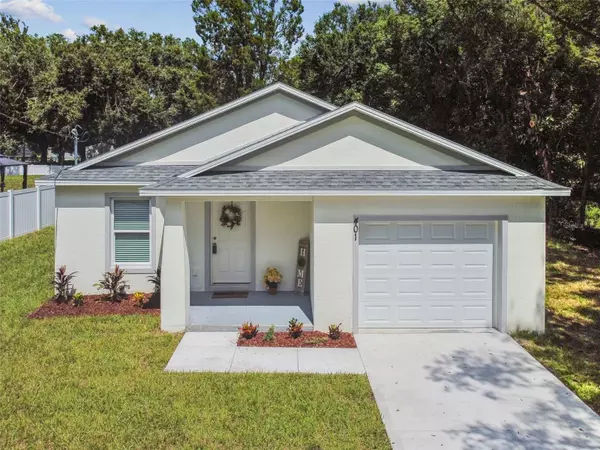$304,000
$319,900
5.0%For more information regarding the value of a property, please contact us for a free consultation.
3 Beds
2 Baths
1,287 SqFt
SOLD DATE : 11/07/2024
Key Details
Sold Price $304,000
Property Type Single Family Home
Sub Type Single Family Residence
Listing Status Sold
Purchase Type For Sale
Square Footage 1,287 sqft
Price per Sqft $236
Subdivision Glenwood Park
MLS Listing ID TB8308071
Sold Date 11/07/24
Bedrooms 3
Full Baths 2
Construction Status Appraisal,Financing,Inspections
HOA Y/N No
Originating Board Stellar MLS
Year Built 2024
Annual Tax Amount $440
Lot Size 9,583 Sqft
Acres 0.22
Lot Dimensions 67.65x141
Property Description
Step into this beautifully designed, Brand-New 3-bedroom, 2-bathroom home is built with exceptional care and attention to detail. Constructed with durable concrete block and backed by a One-Year Warranty, this home ensures both modern convenience and peace of mind.
Sitting on a Spacious 67x141 lot, there’s plenty of room to add a pool, create your own private backyard retreat, or simply enjoy the abundant open space. The Open-Concept layout is thoughtfully crafted to enhance both functionality and flow, making it perfect for family living or hosting guests.
At the heart of the home is a stylish kitchen featuring Wood, Shaker-style Cabinets, Granite Countertops, and a Large Island. The Stainless Steel Appliances add a sleek, modern touch, while the Spacious Pantry and convenient Laundry Closet with washer/dryer hookups provide practicality. The primary bedroom includes its own en-suite bathroom and a Walk-in Closet, while two additional generously sized bedrooms share a well-appointed bathroom.
Luxury Vinyl flooring runs throughout, offering warmth and elegance, while double-pane windows provide energy efficiency and fill the home with natural light.
The property also boasts an attached 1-car garage with epoxy flooring, along with a private driveway for additional parking.
Located just 8 minutes from Downtown Lakeland, you’ll enjoy easy access to the city’s stunning lakes, iconic royal swans, and vibrant arts and cultural scene. Top-rated schools, health facilities, and beautiful parks are all nearby, and with quick access to I-4, you’re perfectly situated between Orlando and Tampa.
With no HOA, CDD, or flood insurance required, this home offers the perfect blend of charm, convenience, and value.
Don’t miss the opportunity to make this beautiful home yours – schedule a viewing today!
Location
State FL
County Polk
Community Glenwood Park
Zoning R-3
Rooms
Other Rooms Inside Utility
Interior
Interior Features Ceiling Fans(s), Eat-in Kitchen, Kitchen/Family Room Combo, Open Floorplan, Primary Bedroom Main Floor, Solid Surface Counters, Solid Wood Cabinets, Thermostat, Walk-In Closet(s), Window Treatments
Heating Central, Electric
Cooling Central Air
Flooring Luxury Vinyl
Fireplace false
Appliance Dishwasher, Disposal, Ice Maker, Microwave, Range, Refrigerator
Laundry Electric Dryer Hookup, Laundry Closet, Washer Hookup
Exterior
Exterior Feature Private Mailbox, Sliding Doors
Garage Driveway, Garage Door Opener, Ground Level
Garage Spaces 1.0
Utilities Available Electricity Available, Electricity Connected, Private, Public, Sewer Available, Sewer Connected, Water Available, Water Connected
Roof Type Shingle
Porch Front Porch, Patio
Attached Garage true
Garage true
Private Pool No
Building
Story 1
Entry Level One
Foundation Slab
Lot Size Range 0 to less than 1/4
Sewer Septic Tank
Water Public
Structure Type Block
New Construction true
Construction Status Appraisal,Financing,Inspections
Others
Pets Allowed Cats OK, Dogs OK
Senior Community No
Ownership Fee Simple
Acceptable Financing Cash, Conventional, FHA, VA Loan
Listing Terms Cash, Conventional, FHA, VA Loan
Special Listing Condition None
Read Less Info
Want to know what your home might be worth? Contact us for a FREE valuation!

Our team is ready to help you sell your home for the highest possible price ASAP

© 2024 My Florida Regional MLS DBA Stellar MLS. All Rights Reserved.
Bought with FLORIDA HOMES RLTY & MORTGAGE

Find out why customers are choosing LPT Realty to meet their real estate needs
Learn More About LPT Realty







