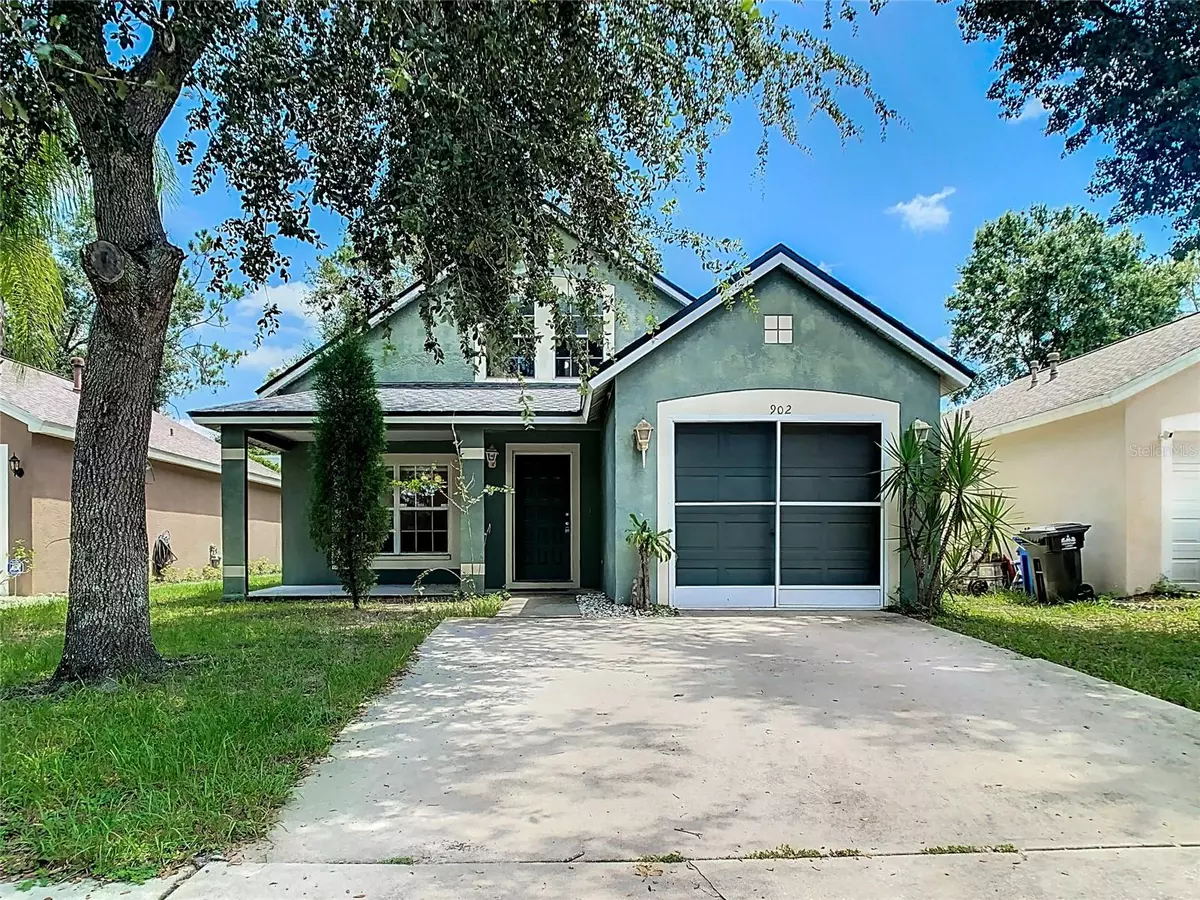$299,000
$315,000
5.1%For more information regarding the value of a property, please contact us for a free consultation.
4 Beds
2 Baths
1,438 SqFt
SOLD DATE : 11/20/2024
Key Details
Sold Price $299,000
Property Type Single Family Home
Sub Type Single Family Residence
Listing Status Sold
Purchase Type For Sale
Square Footage 1,438 sqft
Price per Sqft $207
Subdivision Copper Ridge Tr D
MLS Listing ID P4931297
Sold Date 11/20/24
Bedrooms 4
Full Baths 2
Construction Status Inspections
HOA Fees $29/qua
HOA Y/N Yes
Originating Board Stellar MLS
Year Built 2000
Annual Tax Amount $1,382
Lot Size 5,227 Sqft
Acres 0.12
Property Description
Welcome to this charming single-family home features 4 spacious bedrooms and 2 well-appointed bathrooms, perfect for accommodating families of all sizes.
As you enter, you'll be greeted by a warm and inviting living space that seamlessly flows into the dining area and kitchen. The kitchen is equipped with modern appliances and ample cabinetry, making meal preparation a breeze.
The master bedroom offers a private retreat with an en-suite bathroom, ensuring your comfort and convenience. Three additional bedrooms provide plenty of space for family, guests, or a home office.
The exterior of the home is just as impressive with a large backyard, perfect for outdoor gatherings, gardening, or simply enjoying the Florida sunshine. Located in a friendly and established neighborhood, this home is close to local schools, parks, shopping, and dining.
Don't miss the opportunity to make this wonderful property your new home. Schedule a showing today and experience all that this property has to offer!
Location
State FL
County Hillsborough
Community Copper Ridge Tr D
Zoning PD
Rooms
Other Rooms Breakfast Room Separate, Family Room
Interior
Interior Features Eat-in Kitchen, Primary Bedroom Main Floor, Solid Surface Counters, Walk-In Closet(s)
Heating Central, Electric, Wall Units / Window Unit
Cooling Central Air
Flooring Carpet, Ceramic Tile, Laminate, Vinyl
Furnishings Unfurnished
Fireplace false
Appliance Dryer, Refrigerator, Washer
Laundry Other
Exterior
Exterior Feature Other
Garage Spaces 1.0
Utilities Available Cable Available, Electricity Connected, Public
Roof Type Shingle
Porch Deck, Patio, Porch
Attached Garage true
Garage true
Private Pool No
Building
Lot Description In County, Paved
Entry Level One
Foundation Slab
Lot Size Range 0 to less than 1/4
Sewer Public Sewer
Water Public
Structure Type Block,Stucco
New Construction false
Construction Status Inspections
Schools
Elementary Schools Nelson-Hb
Middle Schools Mulrennan-Hb
High Schools Durant-Hb
Others
Pets Allowed Yes
Senior Community No
Ownership Fee Simple
Monthly Total Fees $29
Acceptable Financing Cash, Conventional, FHA, VA Loan
Membership Fee Required Required
Listing Terms Cash, Conventional, FHA, VA Loan
Special Listing Condition None
Read Less Info
Want to know what your home might be worth? Contact us for a FREE valuation!

Our team is ready to help you sell your home for the highest possible price ASAP

© 2025 My Florida Regional MLS DBA Stellar MLS. All Rights Reserved.
Bought with CENTURY 21 BEGGINS ENTERPRISES
Find out why customers are choosing LPT Realty to meet their real estate needs
Learn More About LPT Realty


