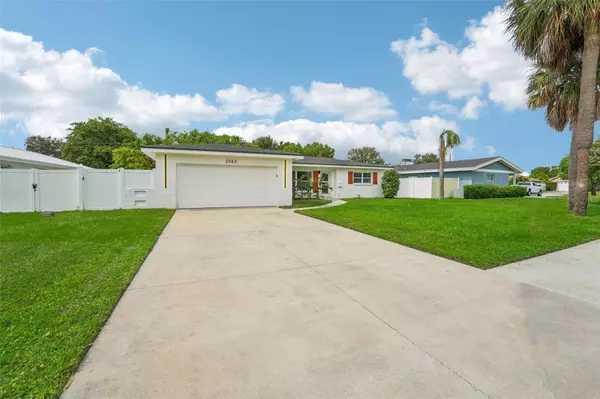$522,250
$539,500
3.2%For more information regarding the value of a property, please contact us for a free consultation.
3 Beds
2 Baths
1,198 SqFt
SOLD DATE : 11/20/2024
Key Details
Sold Price $522,250
Property Type Single Family Home
Sub Type Single Family Residence
Listing Status Sold
Purchase Type For Sale
Square Footage 1,198 sqft
Price per Sqft $435
Subdivision Stephenson Manor
MLS Listing ID TB8305123
Sold Date 11/20/24
Bedrooms 3
Full Baths 2
Construction Status Financing,Inspections
HOA Y/N No
Originating Board Stellar MLS
Year Built 1959
Annual Tax Amount $4,468
Lot Size 8,276 Sqft
Acres 0.19
Lot Dimensions 71x120
Property Description
Home went through both hurricanes like a CHAMPION with no damages! High & Dry! Clear 4-pt & wind mitigation on hand. Stunning 3-bedroom, 2-bath St. Pete home with a 2-car garage combines mid-century charm with modern elegance. Designer finishes worthy of a magazine highlight the home's preserved mid-century details. The meticulously chosen color palette and lighting scheme create a warm and inviting ambiance throughout. Major upgrades include a HURRICANE-IMPACT windows and doors, brand-new roof, new AC, and water heater - ensuring peace of mind for years to come.
Designed for entertaining - the chef's kitchen boasts a wine cooler, oversized island, and gas appliances, with the living room extending into a screened-in porch, perfect for indoor-outdoor living. Outside you will find lush landscaping providing lots of shade and a brand-new vinyl fence.
Located in the highly desirable Pinellas Point, you'll enjoy quick access to the Skyway Bridge, downtown St. Pete, and some of the area's most iconic beaches, including Fort De Soto and Pass-A-Grille which are only minutes away. With no HOA, no flood zone.
Location
State FL
County Pinellas
Community Stephenson Manor
Direction S
Interior
Interior Features Open Floorplan, Thermostat
Heating Central
Cooling Central Air
Flooring Luxury Vinyl, Tile
Furnishings Unfurnished
Fireplace false
Appliance Bar Fridge, Dishwasher, Gas Water Heater, Range Hood, Refrigerator
Laundry In Garage
Exterior
Exterior Feature French Doors, Lighting
Parking Features Driveway
Garage Spaces 2.0
Utilities Available Natural Gas Connected, Public, Sprinkler Well
Roof Type Shingle
Attached Garage true
Garage true
Private Pool No
Building
Story 1
Entry Level One
Foundation Slab
Lot Size Range 0 to less than 1/4
Sewer Public Sewer
Water None
Structure Type Block
New Construction false
Construction Status Financing,Inspections
Others
Senior Community No
Ownership Fee Simple
Acceptable Financing Cash, Conventional, FHA, VA Loan
Listing Terms Cash, Conventional, FHA, VA Loan
Special Listing Condition None
Read Less Info
Want to know what your home might be worth? Contact us for a FREE valuation!

Our team is ready to help you sell your home for the highest possible price ASAP

© 2024 My Florida Regional MLS DBA Stellar MLS. All Rights Reserved.
Bought with REALTY ONE GROUP SUNSHINE

Find out why customers are choosing LPT Realty to meet their real estate needs
Learn More About LPT Realty







