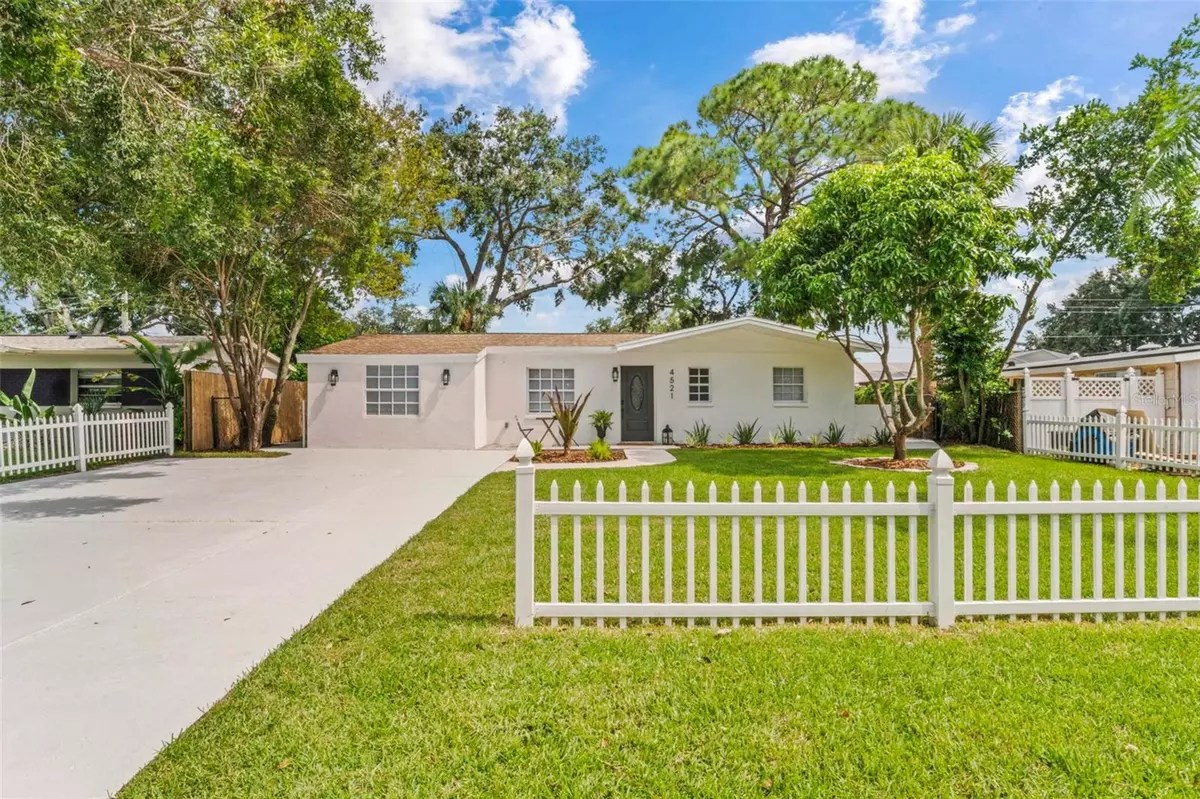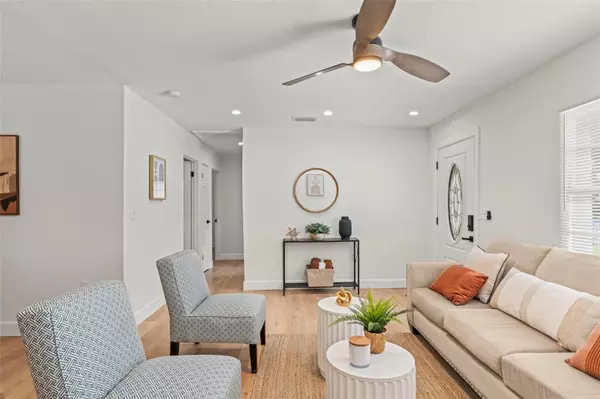$415,000
$415,000
For more information regarding the value of a property, please contact us for a free consultation.
5 Beds
2 Baths
1,364 SqFt
SOLD DATE : 12/29/2024
Key Details
Sold Price $415,000
Property Type Single Family Home
Sub Type Single Family Residence
Listing Status Sold
Purchase Type For Sale
Square Footage 1,364 sqft
Price per Sqft $304
Subdivision Rocky Point Village Unit 1
MLS Listing ID TB8309784
Sold Date 12/29/24
Bedrooms 5
Full Baths 2
Construction Status Appraisal,Financing,Inspections
HOA Y/N No
Originating Board Stellar MLS
Year Built 1959
Annual Tax Amount $3,165
Lot Size 6,098 Sqft
Acres 0.14
Lot Dimensions 065x105
Property Description
This beautifully remodeled 5-bedroom,2-bathroom home offers the perfect blend of style and functionality. Boasting 1,364 square feet of thoughtfully designed living space,this home is located in a safe neighborhood that did not experience flooding during the recent hurricane,giving you peace of mind.; ; The highlight of this home is the extra-large master bedroom with ample space for relaxation. The open layout includes a beautifully updated kitchen with modern appliances and finishes,as well as two stylishly renovated bathrooms.; ; Looking for flexibility? This property offers the unique potential to add a mother-in-law suite,giving you even more options for extended family or additional rental income.; ; With its tasteful remodel,prime location,and opportunity for future expansion,this home is truly move-in ready. Don't miss your chance—schedule your showing today!
Location
State FL
County Hillsborough
Community Rocky Point Village Unit 1
Zoning RSC-9
Rooms
Other Rooms Den/Library/Office, Family Room, Inside Utility
Interior
Interior Features Ceiling Fans(s), Living Room/Dining Room Combo, Open Floorplan, Solid Surface Counters, Solid Wood Cabinets, Split Bedroom, Stone Counters, Thermostat, Window Treatments
Heating Electric
Cooling Central Air
Flooring Laminate, Tile
Fireplace false
Appliance Convection Oven, Dishwasher, Disposal, Electric Water Heater, Microwave
Laundry Inside, Laundry Room
Exterior
Exterior Feature Private Mailbox
Community Features Park, Playground
Utilities Available BB/HS Internet Available, Cable Available, Electricity Connected, Phone Available, Sewer Connected, Street Lights, Water Available
Roof Type Shingle
Porch Front Porch, Patio
Garage false
Private Pool No
Building
Lot Description Flood Insurance Required, City Limits, Near Golf Course, Near Public Transit, Oversized Lot, Paved
Entry Level One
Foundation Slab
Lot Size Range 0 to less than 1/4
Sewer Public Sewer
Water None
Architectural Style Ranch
Structure Type Block,Stucco
New Construction false
Construction Status Appraisal,Financing,Inspections
Others
Senior Community No
Ownership Fee Simple
Special Listing Condition None
Read Less Info
Want to know what your home might be worth? Contact us for a FREE valuation!

Our team is ready to help you sell your home for the highest possible price ASAP

© 2025 My Florida Regional MLS DBA Stellar MLS. All Rights Reserved.
Bought with EBENEZER REAL ESTATE SOLUTIONS GROUP LLC
Find out why customers are choosing LPT Realty to meet their real estate needs
Learn More About LPT Realty







